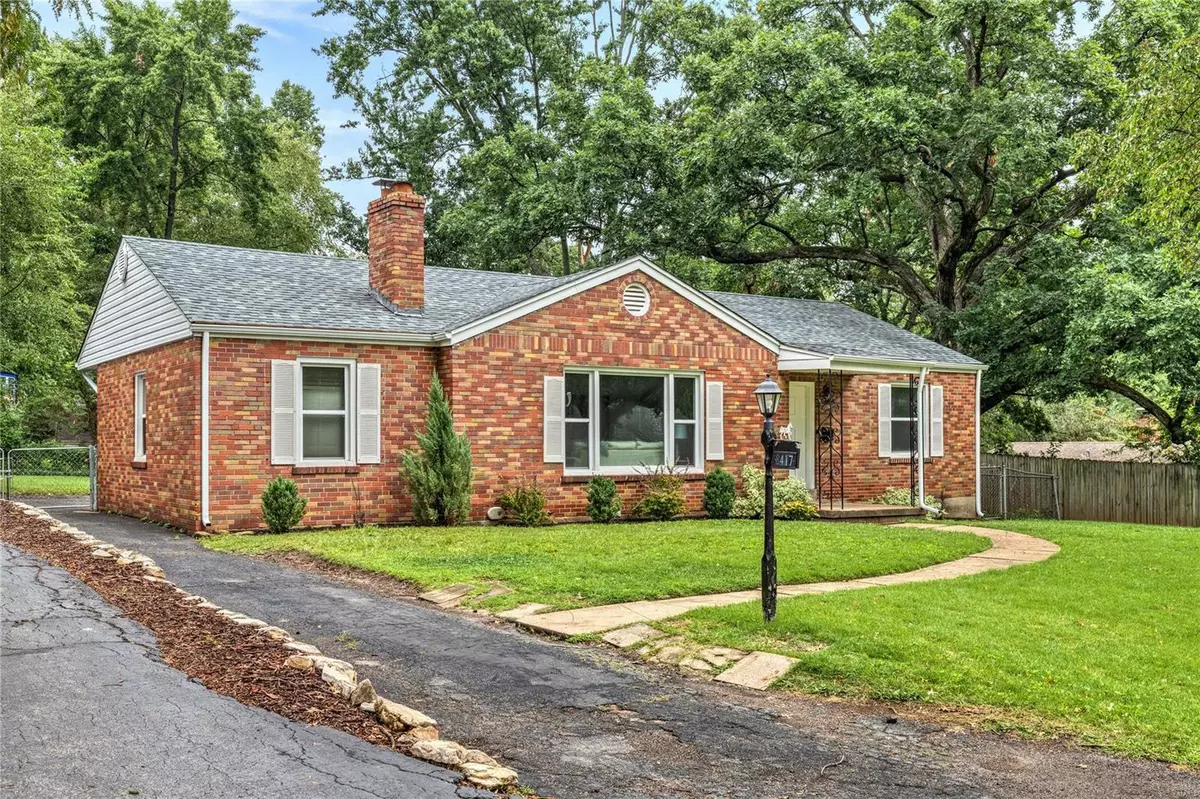$405,350
$399,900
1.4%For more information regarding the value of a property, please contact us for a free consultation.
8417 Stanford AVE University City, MO 63132
3 Beds
3 Baths
2,429 SqFt
Key Details
Sold Price $405,350
Property Type Single Family Home
Sub Type Residential
Listing Status Sold
Purchase Type For Sale
Square Footage 2,429 sqft
Price per Sqft $166
Subdivision Oakbrook Forest
MLS Listing ID 23044692
Sold Date 08/23/23
Style Ranch
Bedrooms 3
Full Baths 2
Half Baths 1
Construction Status 73
Year Built 1950
Building Age 73
Lot Size 0.270 Acres
Acres 0.27
Lot Dimensions 113x153x106x146
Property Description
This beautifully renovated 3BR, 2 1/2 bath ranch is located on a .27acre lot in the heart of UCity, making it conveniently close to Clayton and just a minute to Delmar Blvd & 170 providing easy access to all commuter routes. Entering the house you'll be greeted by a warm & welcoming interior w/abundant natural light thanks to newer windows. The LR has a pretty FP and opens up to the DR and KIT. Renovated 3 yrs ago w/42" cabinets, solid surface countertops w/breakfast bar & SS appliances. The open layout of the KIT & FR makes it perfect for both family & entertaining. All 3 baths have been remodeled w/new tile, vanities & toilets. The BRs have brand new plush carpet. The main level offers plenty of storage space T/O. In the BSMT you'll find a finished area w/half bath & bar area. Additionally there is a workspace & additional storage. Outside is a large backyard & covered patio. This house offers a prime opportunity to live in a stellar location with modern updates & ample space.
Location
State MO
County St Louis
Area University City
Rooms
Basement Bathroom in LL, Partially Finished, Concrete, Rec/Family Area, Walk-Up Access
Interior
Interior Features Open Floorplan, Carpets, Some Wood Floors
Heating Forced Air
Cooling Electric, Zoned
Fireplaces Number 1
Fireplaces Type Non Functional
Fireplace Y
Appliance Dishwasher, Disposal, Dryer, Microwave, Electric Oven, Stainless Steel Appliance(s), Washer
Exterior
Parking Features true
Garage Spaces 1.0
Private Pool false
Building
Lot Description Level Lot, Partial Fencing
Story 1
Sewer Public Sewer
Water Public
Architectural Style Traditional
Level or Stories One
Structure Type Brick
Construction Status 73
Schools
Elementary Schools Flynn Park Elem.
Middle Schools Brittany Woods
High Schools University City Sr. High
School District University City
Others
Ownership Private
Acceptable Financing Cash Only, Conventional
Listing Terms Cash Only, Conventional
Special Listing Condition None
Read Less
Want to know what your home might be worth? Contact us for a FREE valuation!

Our team is ready to help you sell your home for the highest possible price ASAP
Bought with Aryeh Freylicher






