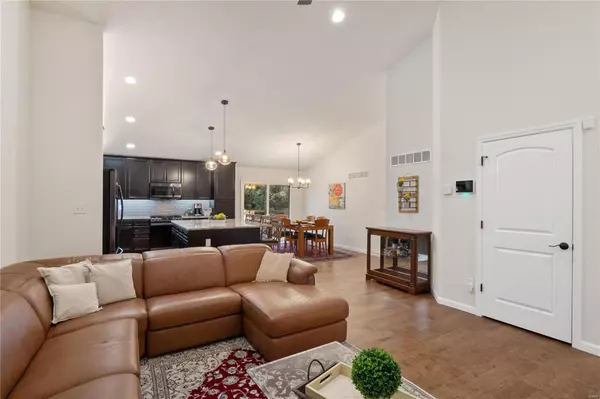$333,000
$334,900
0.6%For more information regarding the value of a property, please contact us for a free consultation.
5300 Lakepath WAY Eureka, MO 63025
2 Beds
2 Baths
1,446 SqFt
Key Details
Sold Price $333,000
Property Type Single Family Home
Sub Type Residential
Listing Status Sold
Purchase Type For Sale
Square Footage 1,446 sqft
Price per Sqft $230
Subdivision Arbors Of Rockwood Four The
MLS Listing ID 23034331
Sold Date 08/24/23
Style Villa
Bedrooms 2
Full Baths 2
Construction Status 2
HOA Fees $170/mo
Year Built 2021
Building Age 2
Lot Size 7,161 Sqft
Acres 0.1644
Lot Dimensions 029/092 x 0120/0120
Property Description
Nestled Amidst a Serene Landscape, offering the Perfect blend of TRANQUILITY, NATURE & CONVENIENCE, this Remarkable 2 BR, 2 Bath Villa is a delightful combination of Style & Functionality. Meticulously Designed for Comfortable, Contemporary Living, featuring an Open Floor Plan, allowing seamless flow between the Kitchen, Dining & Living areas. Thoughtfully designed interior showcases High Ceilings, Elegant Finishes, Wood Floors & Plantation Shutters. The Chef's Dream Gourmet Kitchen features Gorgeous Granite, Black SS Appliances, Gas Stove, Ebony Cabinetry, Subway Tile Backsplash & Island perfect for Culinary Creations. The Primary Suite is an Oasis of Relaxation, w/ Primary Bath boasting Sleek Fixtures & Modern Finishes. 2nd BR at front of home. MAIN FLOOR LAUNDRY! The LL has Rough-In & Egress Window, waiting for your finishes. Composite Deck provides a Perfect Spot to Relax & Enjoy the Lush Green Surroundings offers the Perfect Backdrop for Creating Lasting Memories. Sprinkler System
Location
State MO
County St Louis
Area Eureka
Rooms
Basement Concrete, Egress Window(s), Concrete, Bath/Stubbed, Sump Pump, Unfinished
Interior
Interior Features Cathedral Ceiling(s), Open Floorplan, Carpets, Some Wood Floors
Heating Forced Air
Cooling Ceiling Fan(s), Electric
Fireplace Y
Appliance Dishwasher, Disposal, Microwave, Gas Oven, Refrigerator, Water Softener
Exterior
Parking Features true
Garage Spaces 2.0
Amenities Available Underground Utilities
Private Pool false
Building
Lot Description Backs to Trees/Woods, Cul-De-Sac, Sidewalks
Story 1
Builder Name McBride
Sewer Public Sewer
Water Public
Architectural Style Traditional
Level or Stories One
Structure Type Brk/Stn Veneer Frnt, Vinyl Siding
Construction Status 2
Schools
Elementary Schools Eureka Elem.
Middle Schools Lasalle Springs Middle
High Schools Eureka Sr. High
School District Rockwood R-Vi
Others
Ownership Private
Acceptable Financing Cash Only, Conventional
Listing Terms Cash Only, Conventional
Special Listing Condition Owner Occupied, None
Read Less
Want to know what your home might be worth? Contact us for a FREE valuation!

Our team is ready to help you sell your home for the highest possible price ASAP
Bought with Kathleen Nunn






