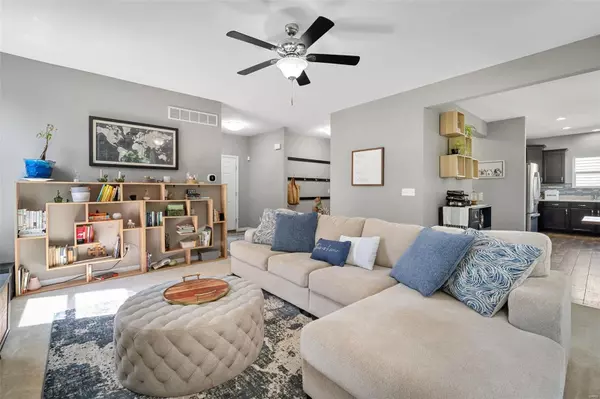$435,000
$425,000
2.4%For more information regarding the value of a property, please contact us for a free consultation.
535 Mira Villa DR St Peters, MO 63376
5 Beds
4 Baths
2,993 SqFt
Key Details
Sold Price $435,000
Property Type Single Family Home
Sub Type Residential
Listing Status Sold
Purchase Type For Sale
Square Footage 2,993 sqft
Price per Sqft $145
Subdivision Bella Vista #1
MLS Listing ID 23043040
Sold Date 08/25/23
Style Other
Bedrooms 5
Full Baths 3
Half Baths 1
Construction Status 11
HOA Fees $9/ann
Year Built 2012
Building Age 11
Lot Size 6,970 Sqft
Acres 0.16
Lot Dimensions 60 x 120
Property Description
There's been a MURDER @535 Mira Villa. Dusty the Roomba was found DEMOLISHED, on its charger as if nothing ever happened. There are many suspects - Let's go through them together. Was it the dog, his bite finally bigger than his bark, tired of being rammed into while napping in the sunny Main Floor? Was it Dad, w/the motorcycle he swore he'd never drive again, in the 3Car EV Ready Garage? Was it the Preteen, w/combat boots, stomping while snooping in one of the 3 large & equally sized secondary bedrms? Was it the Oldest, w/the cue ball, trying to do a trickshot in the Bsmt Game Room? Was it Uncle Stripe, w/leftover fireworks, in the Yard that's BBQ ready? Was it the Handyman, w/the wrench, dropping it in surprise discovering the Secret Door to the systems? Or was it Mom, w/the curling iron, in the massive Primary Bedroom+Ensuite (knowing if she blamed some1 else, she would finally get to upgrade poor old Dusty?) The Police are stumped. And now it's all up to you...
Location
State MO
County St Charles
Area Francis Howell North
Rooms
Basement Concrete, Bathroom in LL, Full, Partially Finished, Concrete, Rec/Family Area, Sump Pump, Walk-Out Access
Interior
Interior Features High Ceilings, Open Floorplan, Carpets, Window Treatments, Walk-in Closet(s)
Heating Forced Air, Zoned
Cooling Ceiling Fan(s), Electric, Zoned
Fireplaces Type None
Fireplace Y
Appliance Dishwasher, Disposal, Dryer, Microwave, Electric Oven, Refrigerator, Stainless Steel Appliance(s), Washer
Exterior
Parking Features true
Garage Spaces 3.0
Amenities Available Workshop Area
Private Pool false
Building
Lot Description Backs to Trees/Woods, Fencing
Story 1.5
Builder Name Payne Family Homes
Sewer Public Sewer
Water Public
Architectural Style Traditional
Level or Stories One and One Half
Structure Type Frame, Vinyl Siding
Construction Status 11
Schools
Elementary Schools Fairmount Elem.
Middle Schools Hollenbeck Middle
High Schools Francis Howell North High
School District Francis Howell R-Iii
Others
Ownership Private
Acceptable Financing Cash Only, Conventional, FHA, VA
Listing Terms Cash Only, Conventional, FHA, VA
Special Listing Condition Owner Occupied, None
Read Less
Want to know what your home might be worth? Contact us for a FREE valuation!

Our team is ready to help you sell your home for the highest possible price ASAP
Bought with Makenzie Worley






