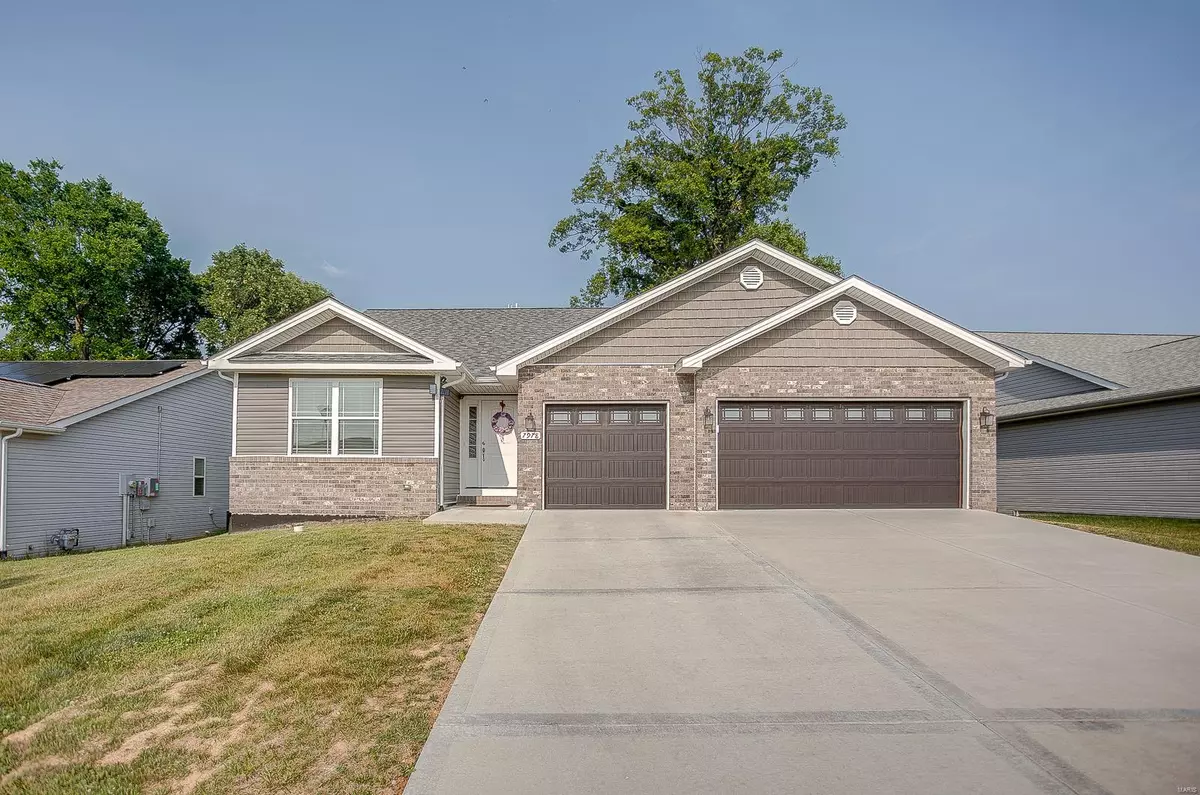$317,000
$324,000
2.2%For more information regarding the value of a property, please contact us for a free consultation.
7978 Sonora Rdg Caseyville, IL 62232
3 Beds
2 Baths
1,752 SqFt
Key Details
Sold Price $317,000
Property Type Single Family Home
Sub Type Residential
Listing Status Sold
Purchase Type For Sale
Square Footage 1,752 sqft
Price per Sqft $180
Subdivision Tanglewood
MLS Listing ID 23031346
Sold Date 08/28/23
Style Ranch
Bedrooms 3
Full Baths 2
Construction Status 2
HOA Fees $20/ann
Year Built 2021
Building Age 2
Lot Size 7,405 Sqft
Acres 0.17
Lot Dimensions 58x120x64x120
Property Description
Come explore this beautiful 3 bedroom 2 bathroom home in the desirable Tanglewood Subdivision which offers park like settings. Enjoy over 1700 square feet of living space and beautiful luxury vinyl plank flooring throughout the common areas. Entertain in your 19x16 great room with so much natural lighting and beautiful wooded views. The stunning kitchen has a large center island, farmhouse sink, pantry, all stainless steel appliances and a breakfast eating area. Large master bedroom features a large walk in closet and attached master bathroom with dual vanity and marble shower. You also get two other larger bedrooms, a main floor laundry room and another full bathroom. The unfinished full lookout basement adds so much opportunity to this home. Three car attached garage!
Location
State IL
County St Clair-il
Rooms
Basement Full, Daylight/Lookout Windows, Concrete, Unfinished
Interior
Interior Features Carpets, Vaulted Ceiling, Walk-in Closet(s)
Heating Forced Air
Cooling Ceiling Fan(s), Electric
Fireplaces Type None
Fireplace Y
Appliance Dishwasher, Disposal, Gas Oven, Refrigerator, Stainless Steel Appliance(s)
Exterior
Garage true
Garage Spaces 3.0
Amenities Available Underground Utilities
Waterfront false
Private Pool false
Building
Lot Description Backs to Trees/Woods, Streetlights
Story 1
Builder Name CA Jones
Sewer Public Sewer
Water Public
Architectural Style Traditional
Level or Stories One
Structure Type Brk/Stn Veneer Frnt, Vinyl Siding
Construction Status 2
Schools
Elementary Schools Collinsville Dist 10
Middle Schools Collinsville Dist 10
High Schools Collinsville
School District Collinsville Dist 10
Others
Ownership Private
Acceptable Financing Cash Only, Conventional, FHA, VA
Listing Terms Cash Only, Conventional, FHA, VA
Special Listing Condition No Exemptions, Owner Occupied, None
Read Less
Want to know what your home might be worth? Contact us for a FREE valuation!

Our team is ready to help you sell your home for the highest possible price ASAP
Bought with Nicole Schweitzer






