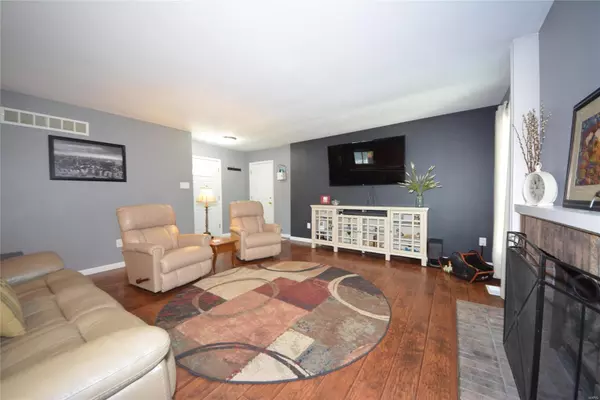$300,000
$275,000
9.1%For more information regarding the value of a property, please contact us for a free consultation.
3 Mill Side CT St Peters, MO 63376
3 Beds
2 Baths
1,747 SqFt
Key Details
Sold Price $300,000
Property Type Single Family Home
Sub Type Residential
Listing Status Sold
Purchase Type For Sale
Square Footage 1,747 sqft
Price per Sqft $171
Subdivision Mill Wood #4
MLS Listing ID 23044232
Sold Date 08/28/23
Style Ranch
Bedrooms 3
Full Baths 2
Construction Status 48
HOA Fees $10/ann
Year Built 1975
Building Age 48
Lot Size 0.286 Acres
Acres 0.2857
Lot Dimensions .2857 ac
Property Description
WELCOME HOME to this UPDATED, MOVE-IN-READY 3BR 2BTH ranch w/1700+SF of living space! Nestled on a quiet cul de sac this home has beautiful curb appeal w/new vinyl & brick front, new roof & new driveway all on over a quarter acre level lot backing to trees. The updated interior offers fresh modern paint & open floor plan including a spacious living rm w/gleaming HW floor & wood burning fireplace flanked by windows. You'll love the eat-in kitchen w/tile backsplash, SS appliances & slider to new deck looking out to the lvl fenced yard backing to trees perfect for outdoor enjoyment. The primary BR offers a walk-in closet & private entrance to the hall bath. 2 add'l bedrooms & full BTH complete the main. The newly re-finished walk-out LL provides a spacious family rm, rec rm, full bath & atrium door leading to a LG patio. This home also has a new electrical panel. Great location w/easy access to major hwys, great schools, shopping & dining. Nothing left to do but move right in. A MUST SEE!
Location
State MO
County St Charles
Area Francis Howell North
Rooms
Basement Bathroom in LL, Full, Partially Finished, Concrete, Rec/Family Area, Walk-Out Access
Interior
Interior Features Open Floorplan, Carpets, Walk-in Closet(s), Some Wood Floors
Heating Electronic Air Fltrs, Forced Air, Humidifier
Cooling Ceiling Fan(s), Electric
Fireplaces Number 1
Fireplaces Type Woodburning Fireplce
Fireplace Y
Appliance Dishwasher, Disposal, Dryer, Microwave, Electric Oven, Refrigerator, Stainless Steel Appliance(s), Washer
Exterior
Parking Features true
Garage Spaces 1.0
Private Pool false
Building
Lot Description Backs to Comm. Grnd, Backs to Trees/Woods, Chain Link Fence, Cul-De-Sac, Fencing, Level Lot, Streetlights
Story 1
Sewer Public Sewer
Water Public
Architectural Style Traditional
Level or Stories One
Structure Type Brick Veneer, Frame, Vinyl Siding
Construction Status 48
Schools
Elementary Schools Fairmount Elem.
Middle Schools Hollenbeck Middle
High Schools Francis Howell North High
School District Francis Howell R-Iii
Others
Ownership Private
Acceptable Financing Cash Only, Conventional, FHA, VA
Listing Terms Cash Only, Conventional, FHA, VA
Special Listing Condition Owner Occupied, None
Read Less
Want to know what your home might be worth? Contact us for a FREE valuation!

Our team is ready to help you sell your home for the highest possible price ASAP
Bought with Jessamyn Stewart






