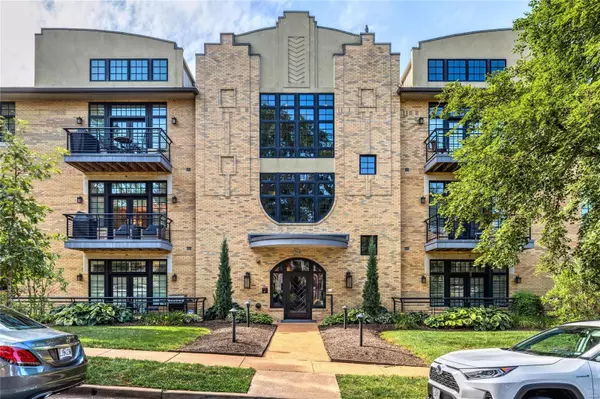$759,000
$759,900
0.1%For more information regarding the value of a property, please contact us for a free consultation.
7518 Parkdale AVE #304 Clayton, MO 63105
3 Beds
3 Baths
2,033 SqFt
Key Details
Sold Price $759,000
Property Type Condo
Sub Type Condo/Coop/Villa
Listing Status Sold
Purchase Type For Sale
Square Footage 2,033 sqft
Price per Sqft $373
Subdivision The Parkdale Condo
MLS Listing ID 23047068
Sold Date 09/06/23
Style Other
Bedrooms 3
Full Baths 3
Construction Status 16
HOA Fees $776/mo
Year Built 2007
Building Age 16
Lot Size 1,895 Sqft
Acres 0.0435
Lot Dimensions variable
Property Description
Step inside this upscale condo centrally located on a beautiful tree-lined street in the heart of Clayton & prepare to be wowed! From the moment you walk in you will be greeted with a bright open floor plan with floor-to-ceiling windows boasting a 2-story great room w/fireplace and plenty of room for entertaining or unwinding at the end of your day. Your main level living includes a primary suite, laundry, additional bedroom, & kitchen complete with gas range. Ascend to the loft area that can be transformed into an entertainment area, office, or cozy retreat with a third bed & bath also on this level. Conveniently located near restaurants, entertainment, schools, parks, all major highways, & more. The condo building has an elevator. You will also have 2 underground garage assigned parking spaces & storage locker. Located in the award-winning Clayton School District. Join us for an open house Saturday 11 am-1 pm & see this stunner for yourself that blends luxury & location seamlessly.
Location
State MO
County St Louis
Area Clayton
Rooms
Basement Partial
Interior
Interior Features Bookcases, Open Floorplan, Carpets, Special Millwork, High Ceilings, Vaulted Ceiling, Walk-in Closet(s), Some Wood Floors
Heating Forced Air
Cooling Electric
Fireplaces Number 1
Fireplaces Type Gas
Fireplace Y
Appliance Dishwasher, Disposal, Cooktop, Dryer, Microwave, Refrigerator, Washer
Exterior
Parking Features true
Garage Spaces 2.0
Amenities Available Elevator(s), Storage
Private Pool false
Building
Lot Description Level Lot, Sidewalks, Streetlights
Story 1.5
Sewer Public Sewer
Water Public
Architectural Style Traditional
Level or Stories One and One Half
Structure Type Brick Veneer
Construction Status 16
Schools
Elementary Schools Glenridge Elem.
Middle Schools Wydown Middle
High Schools Clayton High
School District Clayton
Others
HOA Fee Include Maintenance Grounds, Sewer, Snow Removal, Trash, Water
Ownership Private
Acceptable Financing Cash Only, Conventional
Listing Terms Cash Only, Conventional
Special Listing Condition None
Read Less
Want to know what your home might be worth? Contact us for a FREE valuation!

Our team is ready to help you sell your home for the highest possible price ASAP
Bought with Julie Lane






