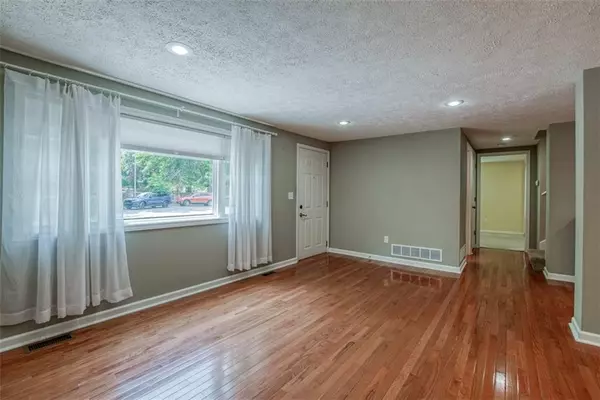$340,000
$340,000
For more information regarding the value of a property, please contact us for a free consultation.
4801 El Monte ST Roeland Park, KS 66205
3 Beds
2 Baths
1,424 SqFt
Key Details
Sold Price $340,000
Property Type Single Family Home
Sub Type Single Family Residence
Listing Status Sold
Purchase Type For Sale
Square Footage 1,424 sqft
Price per Sqft $238
Subdivision Beers Third
MLS Listing ID 2437439
Sold Date 09/07/23
Style Traditional
Bedrooms 3
Full Baths 2
Year Built 1962
Annual Tax Amount $3,706
Lot Size 8,720 Sqft
Acres 0.20018366
Property Sub-Type Single Family Residence
Source hmls
Property Description
Stunning 1.5 Story on a quiet cul-de-sac in Roeland Park! Only minutes from the Plaza, KU Med, and main highways, this charming home was renovated down to the studs in 2014 to a modern, open floorplan. Beautiful hardwood floors in living room and kitchen with island flow into the master bedroom, master bath, and laundry all located on main level. Upper level boasts two spacious bedrooms, full bath, and inviting bonus room that would make for a perfect playroom or home theatre. Spend your evenings entertaining and relaxing on the secluded deck located off the kitchen. Large shed and full basement provide ample storage and potential to add more square footage to this lovely home. Dual HVAC systems, extra insulation, and vinyl siding installed during remodel means low utilities, low maintenance, and more time to enjoy your new home.
Location
State KS
County Johnson
Rooms
Other Rooms Main Floor Master
Basement Concrete, Full, Unfinished, Sump Pump
Interior
Interior Features Central Vacuum, Kitchen Island, Walk-In Closet(s)
Heating Forced Air
Cooling Two or More, Electric
Flooring Carpet, Tile, Wood
Fireplace N
Appliance Dishwasher, Disposal, Dryer, Microwave, Refrigerator, Built-In Oven, Washer
Laundry Laundry Room, Main Level
Exterior
Parking Features true
Garage Spaces 1.0
Roof Type Composition
Building
Lot Description Cul-De-Sac, Level
Entry Level 1.5 Stories
Sewer City/Public
Water Public
Structure Type Frame, Vinyl Siding
Schools
Elementary Schools Roseland
Middle Schools Hocker Grove
High Schools Sm North
School District Shawnee Mission
Others
Ownership Estate/Trust
Acceptable Financing Cash, Conventional, FHA, VA Loan
Listing Terms Cash, Conventional, FHA, VA Loan
Read Less
Want to know what your home might be worth? Contact us for a FREE valuation!

Our team is ready to help you sell your home for the highest possible price ASAP







