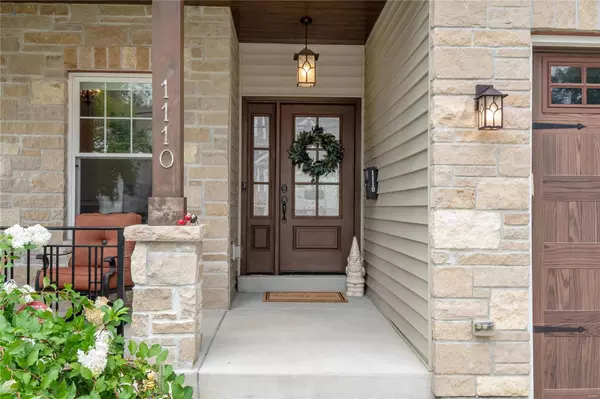$875,000
$799,900
9.4%For more information regarding the value of a property, please contact us for a free consultation.
1110 N Rock Hill RD St Louis, MO 63119
4 Beds
4 Baths
3,537 SqFt
Key Details
Sold Price $875,000
Property Type Single Family Home
Sub Type Residential
Listing Status Sold
Purchase Type For Sale
Square Footage 3,537 sqft
Price per Sqft $247
Subdivision New Rock Hill Terrace
MLS Listing ID 23045765
Sold Date 09/11/23
Style Other
Bedrooms 4
Full Baths 3
Half Baths 1
Construction Status 5
Year Built 2018
Building Age 5
Lot Size 7,501 Sqft
Acres 0.1722
Lot Dimensions 50 x 150
Property Description
This gorgeous custom-built Bozich home is located in one of the most central areas of St. Louis & within Webster Schools. You'll absolutely love the finishes in this 4bd (w/optional 5th), 3.5bth 2-story w/ over 3,500 Sqft of living space. A spectacular open-concept lends itself to entertaining and there are 3 living spaces consisting of the main flr living rm, the 2nd flr loft & the LL family rm, not to mention the wonderful outdoor areas. Standout features include: custom Hartman cabinetry & crown molding throughout; wood flrs on the main level & 2nd level landing; box beam ceiling & gas fireplace w/ Carrera marble; high-end kitchen w/ 4-seat center island, glass tile backsplash, quartz counters & stainless appliances; custom moldings; primary suite w/ 2 walk-in closets & spa-like ensuite; 2nd flr loft & laundry; finished walk-out LL; oversized deck w/ Timbertech decking; covered patio & front porch; fenced-in yard; oversized 2-car garage; zoned HVAC; tankless w/h. Truly a must see!
Location
State MO
County St Louis
Area Webster Groves
Rooms
Basement Concrete, Bathroom in LL, Egress Window(s), Full, Partially Finished, Rec/Family Area, Sump Pump, Walk-Out Access
Interior
Interior Features High Ceilings, Coffered Ceiling(s), Open Floorplan, Carpets, Special Millwork, Window Treatments, Some Wood Floors
Heating Forced Air, Zoned
Cooling Electric, Zoned
Fireplaces Number 1
Fireplaces Type Gas
Fireplace Y
Appliance Dishwasher, Disposal, Microwave, Range Hood, Gas Oven, Refrigerator, Stainless Steel Appliance(s)
Exterior
Garage true
Garage Spaces 2.0
Amenities Available Underground Utilities
Private Pool false
Building
Lot Description Fencing, Level Lot, Sidewalks, Streetlights, Wood Fence
Story 2
Sewer Public Sewer
Water Public
Architectural Style Craftsman, Traditional
Level or Stories Two
Structure Type Brk/Stn Veneer Frnt, Vinyl Siding
Construction Status 5
Schools
Elementary Schools Hudson Elem.
Middle Schools Hixson Middle
High Schools Webster Groves High
School District Webster Groves
Others
Ownership Private
Acceptable Financing Cash Only, Conventional, FHA, RRM/ARM, VA
Listing Terms Cash Only, Conventional, FHA, RRM/ARM, VA
Special Listing Condition Other, None
Read Less
Want to know what your home might be worth? Contact us for a FREE valuation!

Our team is ready to help you sell your home for the highest possible price ASAP
Bought with Berkley Land






