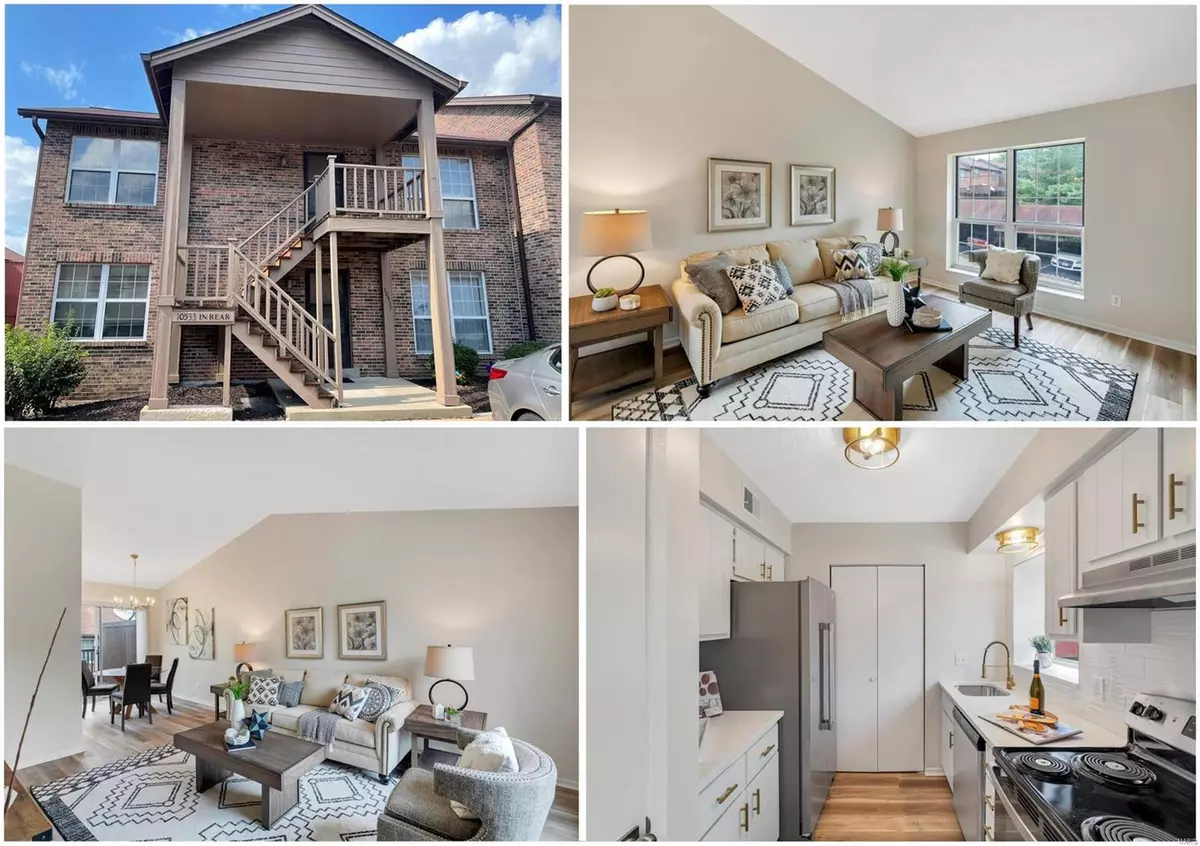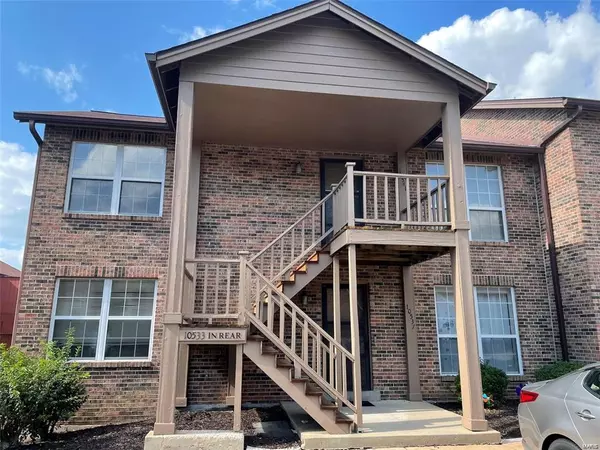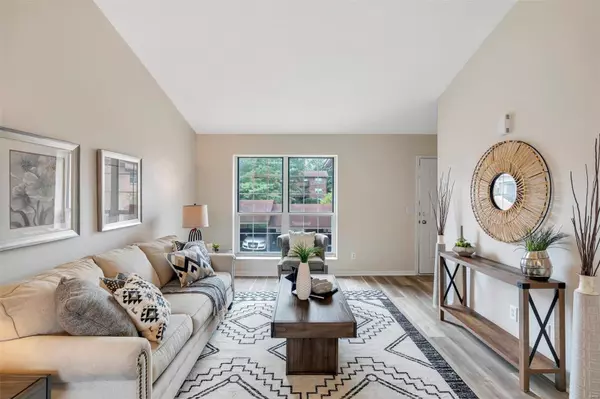$110,000
$109,900
0.1%For more information regarding the value of a property, please contact us for a free consultation.
10541 Roseton CT St Louis, MO 63114
2 Beds
1 Bath
875 SqFt
Key Details
Sold Price $110,000
Property Type Condo
Sub Type Condo/Coop/Villa
Listing Status Sold
Purchase Type For Sale
Square Footage 875 sqft
Price per Sqft $125
Subdivision Ashton Place Condo
MLS Listing ID 23047048
Sold Date 09/14/23
Style Garden Apartment
Bedrooms 2
Full Baths 1
Construction Status 38
HOA Fees $243/mo
Year Built 1985
Building Age 38
Lot Size 3,398 Sqft
Acres 0.078
Property Description
This condo has been beautifully renovated and is move-in ready! Wonderful first impression as you enter to find a light, bright interior boasting an open floor plan, soaring vaulted ceiling, new flooring and lighting, an updated kitchen and bath! The living room, dining area and kitchen flow nicely together making entertaining easy! The sliding glass doors off the dining area lead to a spacious, low-maintenance deck - the perfect place to enjoy your coffee. The beautiful kitchen features pretty white cabinets, quartz counters, classy gold hardware, and all new stainless appliances. In-unit laundry off the kitchen, too! Both bedrooms are generous in size. Lovely updated hall bath! Great location close to shopping and restaurants, yet nicely tucked away off the beaten path! Wild Acres Park right around the corner w/ spring fed lake. Covered parking space plus 2 additional assigned spaces! Easy to show and available for a quick closing.
Location
State MO
County St Louis
Area Ritenour
Rooms
Basement None
Interior
Interior Features Vaulted Ceiling, Walk-in Closet(s)
Heating Forced Air
Cooling Electric
Fireplaces Type None
Fireplace Y
Appliance Dishwasher, Dryer, Range Hood, Electric Oven, Refrigerator, Washer
Exterior
Garage false
Amenities Available Private Laundry Hkup
Waterfront false
Private Pool false
Building
Story 1
Sewer Public Sewer
Water Public
Architectural Style Traditional
Level or Stories One
Structure Type Brick Veneer
Construction Status 38
Schools
Elementary Schools Buder Elem.
Middle Schools Hoech Middle
High Schools Ritenour Sr. High
School District Ritenour
Others
HOA Fee Include Some Insurance, Maintenance Grounds, Parking, Sewer, Trash, Water
Ownership Private
Acceptable Financing Cash Only, Conventional, Private
Listing Terms Cash Only, Conventional, Private
Special Listing Condition None
Read Less
Want to know what your home might be worth? Contact us for a FREE valuation!

Our team is ready to help you sell your home for the highest possible price ASAP
Bought with Sandra Smith






