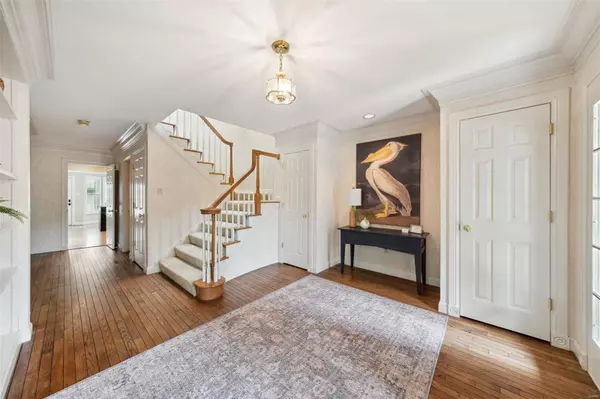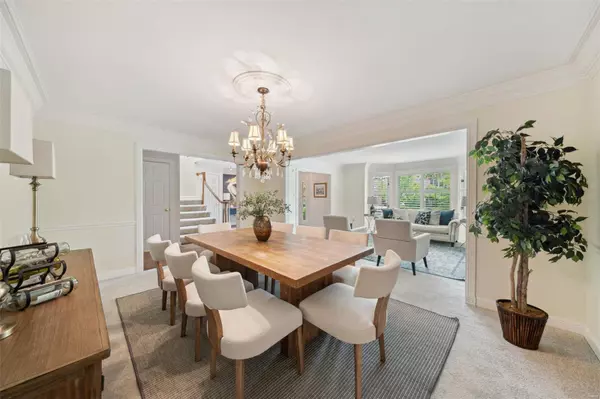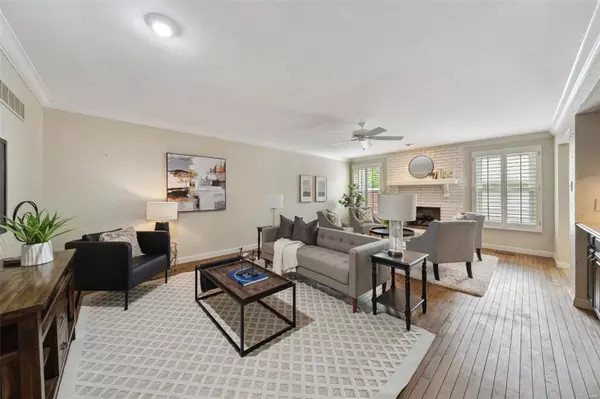$450,000
$474,500
5.2%For more information regarding the value of a property, please contact us for a free consultation.
450 Conway Meadows DR Chesterfield, MO 63017
2 Beds
4 Baths
3,600 SqFt
Key Details
Sold Price $450,000
Property Type Condo
Sub Type Condo/Coop/Villa
Listing Status Sold
Purchase Type For Sale
Square Footage 3,600 sqft
Price per Sqft $125
Subdivision Conway Meadows Condo Twenty
MLS Listing ID 23040281
Sold Date 09/19/23
Style Townhouse
Bedrooms 2
Full Baths 2
Half Baths 2
Construction Status 39
HOA Fees $560/mo
Year Built 1984
Building Age 39
Lot Size 7,884 Sqft
Acres 0.181
Property Description
Big price reduction! This beautiful condo is ready to move in! Priced to sell! Nestled in the desirable community of Conway Meadows, this gracious townhouse has immediate wow-factor as you walk in the front door. Brand new carpet in the LV&DR area. Spacious & updated, eat-in kitchen with granite counters & all stainless appliances, wet bar & pantry. Breakfast area overlooks private walk out deck. Custom plantation shutters throughout!
The second level has 2+ bedrooms, 2 FB & loft space which could easily be converted to 3rd bedroom.2nd Level laundry area.
One of the largest primary bedroom’s in this community, spectacular walk-in closet, ensuite bath with soaking tub & stand alone shower, updated vanity with double sinks.
LL is perfect entertaining space, custom built-ins, 2nd wet-bar kitchen & 1/2 bath, cedar closet & more. 2 car-detached garage with ample storage. Conway Meadows offers pool & tennis courts & clubhouse, HOA covers most utilities.
Location
State MO
County St Louis
Area Parkway Central
Rooms
Basement Concrete, Egress Window(s), Full, Rec/Family Area, Sleeping Area, Sump Pump, Storage Space
Interior
Interior Features Bookcases, Carpets, Special Millwork, Window Treatments, Walk-in Closet(s), Wet Bar, Some Wood Floors
Heating Forced Air, Humidifier
Cooling Electric
Fireplaces Number 1
Fireplaces Type Gas
Fireplace Y
Appliance Dishwasher, Disposal, Dryer, Electric Oven, Refrigerator, Washer
Exterior
Parking Features true
Garage Spaces 2.0
Amenities Available Clubhouse
Private Pool false
Building
Lot Description Partial Fencing, Sidewalks
Story 2
Sewer Public Sewer
Water Public
Architectural Style Traditional
Level or Stories Two
Structure Type Brick Veneer, Vinyl Siding
Construction Status 39
Schools
Elementary Schools Shenandoah Valley Elem.
Middle Schools Central Middle
High Schools Parkway Central High
School District Parkway C-2
Others
HOA Fee Include Clubhouse, Maintenance Grounds, Parking, Pool, Receptionist, Sewer, Trash, Water
Ownership Private
Acceptable Financing Cash Only, Conventional
Listing Terms Cash Only, Conventional
Special Listing Condition None
Read Less
Want to know what your home might be worth? Contact us for a FREE valuation!

Our team is ready to help you sell your home for the highest possible price ASAP
Bought with Corinna Estep Foy






