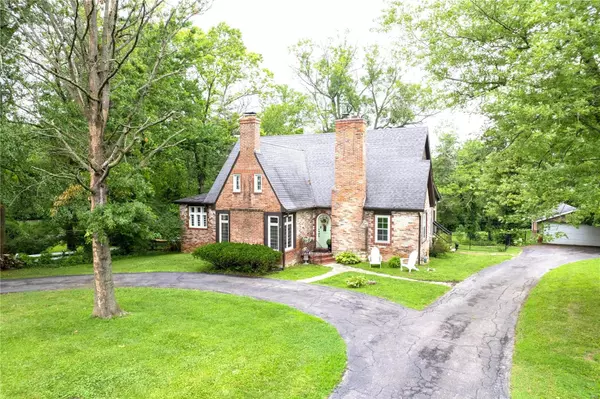$925,000
$900,000
2.8%For more information regarding the value of a property, please contact us for a free consultation.
3 Clayton Terr Frontenac, MO 63131
4 Beds
3 Baths
3,207 SqFt
Key Details
Sold Price $925,000
Property Type Single Family Home
Sub Type Residential
Listing Status Sold
Purchase Type For Sale
Square Footage 3,207 sqft
Price per Sqft $288
Subdivision Clayton Terrace
MLS Listing ID 23046374
Sold Date 09/20/23
Style Other
Bedrooms 4
Full Baths 3
Construction Status 91
HOA Fees $20/ann
Year Built 1932
Building Age 91
Lot Size 1.010 Acres
Acres 1.01
Lot Dimensions 146x142x512x117
Property Description
Driving through the lovely storybook neighborhood you see it! Your heart skips a beat. Could any house possibly have that much curb appeal? Is it the English Cottage architecture or the picture postcard look that stopped you dead in your tracks? Is it the charming front door or the stone gate that beckons you to enter? All you know is that you want it, because every time you walk through your door you’ll feel like the luckiest person ever. Wow! This just went from cottage to castle! Beautifully renovated with a huge addition, all the hard work has been done to appeal to contemporary buyers while maintaining the architectural integrity and charm of this magical home. Gleaming wood floors throughout, open plan white chef’s kitchen w/quartz counters and hearth room with panoramic views of your estate. Two primary suites, one on first floor could be office, au-pair or exercise ste. What a rare turn-key opportunity in this much coveted neighborhood just minutes from anywhere you want to be!
Location
State MO
County St Louis
Area Ladue
Rooms
Basement Full, Walk-Out Access
Interior
Interior Features High Ceilings, Historic/Period Mlwk, Special Millwork, Walk-in Closet(s), Some Wood Floors
Heating Baseboard, Hot Water, Radiator(s)
Cooling Ceiling Fan(s), Electric, Zoned
Fireplaces Number 1
Fireplaces Type Non Functional
Fireplace Y
Appliance Dishwasher, Disposal, Front Controls on Range/Cooktop, Microwave, Gas Oven, Refrigerator, Stainless Steel Appliance(s), Wall Oven
Exterior
Parking Features true
Garage Spaces 2.0
Private Pool false
Building
Lot Description Backs to Trees/Woods, Fencing
Story 2
Sewer Public Sewer
Water Public
Architectural Style English, Tudor
Level or Stories Two
Structure Type Brick Veneer
Construction Status 91
Schools
Elementary Schools Conway Elem.
Middle Schools Ladue Middle
High Schools Ladue Horton Watkins High
School District Ladue
Others
Ownership Private
Acceptable Financing Cash Only, Conventional, VA
Listing Terms Cash Only, Conventional, VA
Special Listing Condition None
Read Less
Want to know what your home might be worth? Contact us for a FREE valuation!

Our team is ready to help you sell your home for the highest possible price ASAP
Bought with Ryan Shakofsky






