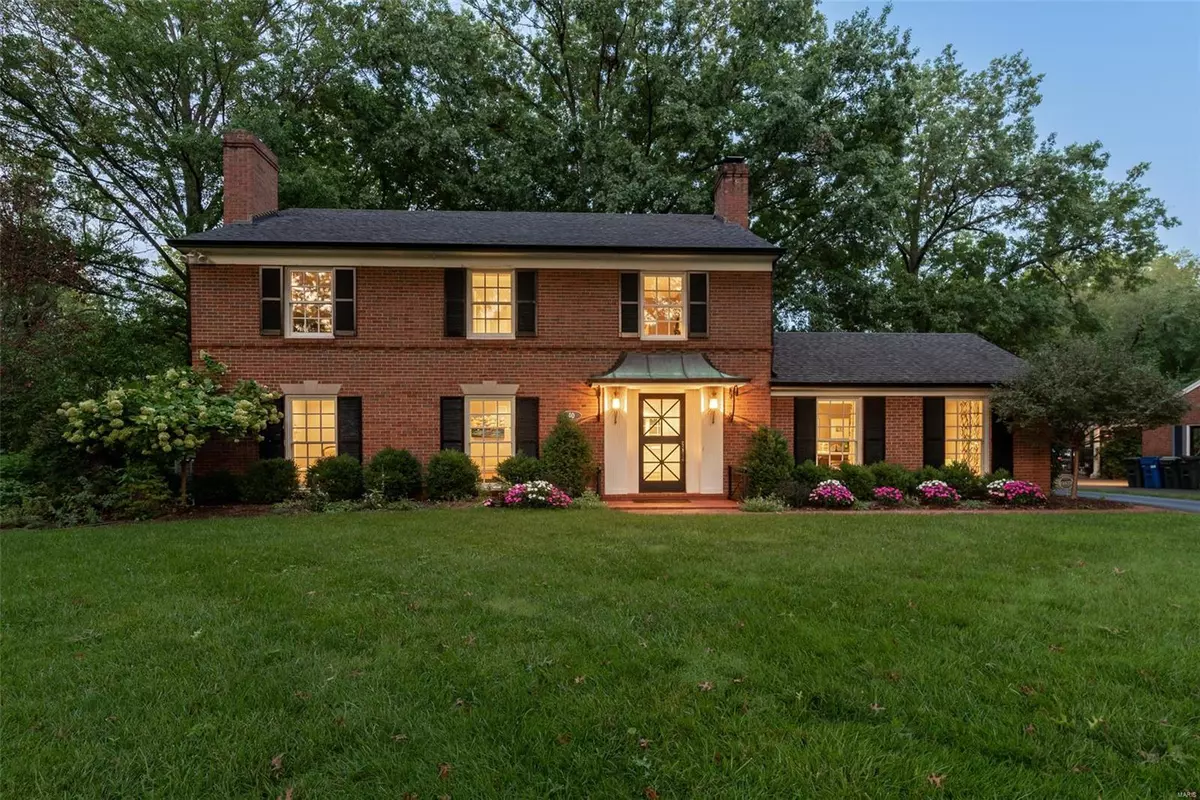$951,000
$869,000
9.4%For more information regarding the value of a property, please contact us for a free consultation.
40 Frontenac Estates DR Frontenac, MO 63131
4 Beds
3 Baths
2,817 SqFt
Key Details
Sold Price $951,000
Property Type Single Family Home
Sub Type Residential
Listing Status Sold
Purchase Type For Sale
Square Footage 2,817 sqft
Price per Sqft $337
Subdivision Frontenac Estates
MLS Listing ID 23035212
Sold Date 09/08/23
Style Other
Bedrooms 4
Full Baths 2
Half Baths 1
HOA Fees $50/ann
Year Built 1955
Lot Size 0.589 Acres
Acres 0.589
Lot Dimensions 90 x 261
Property Description
*UPDATE: ALL OFFERS IN BY 6 PM on 7/23/23 PLEASE* Est. 1955, Traditional, all-brick, 2-story home in one of the best & most beautiful neighborhoods in Frontenac with 4 beds, 2.5 baths and 2,817 sqft. This house underwent a major remodel in 2017. Formal living room with wood burning fireplace, separate family room with gas fireplace, custom cabinets, SS appliances, beautiful marble + quartz countertops, built-in bar with wine fridge, French doors, custom front door, updated baths and 2-car garage. All bedrooms are on the 2nd floor. Laundry and plenty of storage in the unfinished basement. One of the premier features of this home is the yard. It is a perfect rectangle of unencumbered flat grass, ideal for adding a pool either horizontally or vertically. Perfect as it stands but there is also lots of potential to bump out, add a 2nd story above the garage, or add a pool house in the back. New roof, HVAC and water heater. Agent is one of the owners
Location
State MO
County St Louis
Area Ladue
Rooms
Basement Concrete, Full, Concrete, Sump Pump, Unfinished
Interior
Interior Features Bookcases, Carpets, Special Millwork, Some Wood Floors
Heating Forced Air
Cooling Ceiling Fan(s), Electric
Fireplaces Number 2
Fireplaces Type Gas, Woodburning Fireplce
Fireplace Y
Appliance Dishwasher, Disposal, Double Oven, Front Controls on Range/Cooktop, Gas Cooktop, Range Hood, Refrigerator, Stainless Steel Appliance(s), Wine Cooler
Exterior
Parking Features true
Garage Spaces 2.0
Private Pool false
Building
Lot Description Fence-Invisible Pet, Level Lot, Partial Fencing
Story 2
Sewer Public Sewer
Water Public
Architectural Style Traditional
Level or Stories Two
Structure Type Brick
Schools
Elementary Schools Conway Elem.
Middle Schools Ladue Middle
High Schools Ladue Horton Watkins High
School District Ladue
Others
Ownership Private
Acceptable Financing Cash Only, Conventional
Listing Terms Cash Only, Conventional
Special Listing Condition Renovated, None
Read Less
Want to know what your home might be worth? Contact us for a FREE valuation!

Our team is ready to help you sell your home for the highest possible price ASAP
Bought with John Seiler






