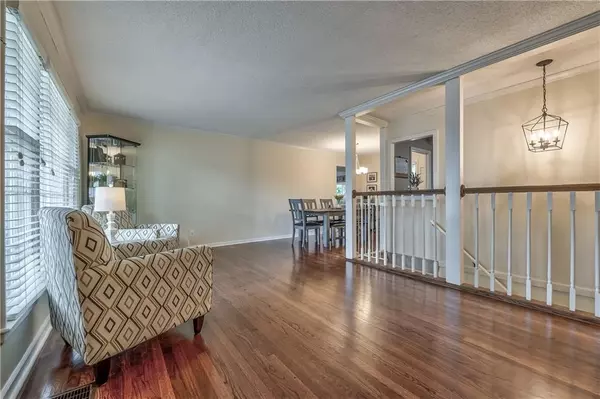$279,000
$279,000
For more information regarding the value of a property, please contact us for a free consultation.
9109 Western Hills DR Kansas City, MO 64114
3 Beds
2 Baths
1,830 SqFt
Key Details
Sold Price $279,000
Property Type Single Family Home
Sub Type Single Family Residence
Listing Status Sold
Purchase Type For Sale
Square Footage 1,830 sqft
Price per Sqft $152
Subdivision Western Hills
MLS Listing ID 2446048
Sold Date 09/21/23
Style Traditional
Bedrooms 3
Full Baths 1
Half Baths 1
HOA Fees $6/ann
Year Built 1959
Annual Tax Amount $2,749
Lot Size 10,238 Sqft
Acres 0.23503214
Property Sub-Type Single Family Residence
Source hmls
Property Description
Amazing opportunity in prime South Waldo location. Beautiful hardwoods throughout. Formal living and dining rooms. Expanded, open kitchen with granite counters and stainless appliances opens to spacious family room with fireplace, built-ins and beamed ceilings. Updated bathrooms and 3 bedrooms on main level. Mud room and main level laundry off of attached garage. Finished basement with family room, bar and plenty of storage. HVAC 3 years new and brand new water heater. Oversized deck looks out to an expansive fenced backyard. Fantastic location close to shopping, dining, nightlife and highway access.
Location
State MO
County Jackson
Rooms
Other Rooms Fam Rm Main Level, Formal Living Room, Main Floor BR, Main Floor Master, Mud Room
Basement Concrete, Finished
Interior
Interior Features Ceiling Fan(s)
Heating Natural Gas
Cooling Electric
Flooring Wood
Fireplaces Number 1
Fireplaces Type Family Room
Fireplace Y
Appliance Dishwasher, Disposal, Built-In Oven, Built-In Electric Oven, Stainless Steel Appliance(s)
Laundry Main Level
Exterior
Parking Features true
Garage Spaces 1.0
Roof Type Composition
Building
Lot Description Treed
Entry Level Ranch
Sewer City/Public
Water Public
Structure Type Board/Batten
Schools
Elementary Schools Boone
Middle Schools Center
High Schools Center
School District Center
Others
HOA Fee Include Partial Amenities
Ownership Private
Acceptable Financing Cash, Conventional, FHA, VA Loan
Listing Terms Cash, Conventional, FHA, VA Loan
Read Less
Want to know what your home might be worth? Contact us for a FREE valuation!

Our team is ready to help you sell your home for the highest possible price ASAP







