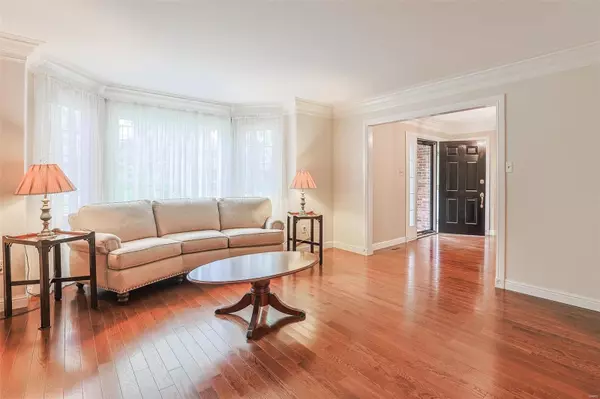$507,500
$525,000
3.3%For more information regarding the value of a property, please contact us for a free consultation.
439 Conway Meadows DR Chesterfield, MO 63017
3 Beds
3 Baths
2,907 SqFt
Key Details
Sold Price $507,500
Property Type Condo
Sub Type Condo/Coop/Villa
Listing Status Sold
Purchase Type For Sale
Square Footage 2,907 sqft
Price per Sqft $174
Subdivision Conway Meadows Condo
MLS Listing ID 23009224
Sold Date 09/27/23
Style Villa
Bedrooms 3
Full Baths 2
Half Baths 1
Construction Status 40
HOA Fees $560/mo
Year Built 1983
Building Age 40
Lot Size 7,884 Sqft
Acres 0.181
Property Description
Charm abounds in this beautiful 2-story stunner! Enter the spacious foyer and notice the gleaming hardwood floors, found throughout the entire 1st floor. Living room has large bay window, and is open to the dining rm, with beautiful deep cove molding and cased doorways. The kitchen has been redone with 42" cabinets, quartz counters, SS appliances, pantry and center island with breakfst bar and adjoins the breakfast rm with bay window and French door leading to private courtyard, which is perfect for gatherings. Large family rm has brick fireplace w/gas logs, large windows, wall of built-in bookcases, & pass-through to the kitchen. A beautifully redone half-bath completes the main level. Upstairs, primary BR has raised brick hearth fireplace and large walk-in closet with built-ins. Ensuite bath with large bay window, double sinks, separate shower and tub. BRs 2 & 3 are bright with large windows. Hall bath has been redone with adult-height sink w/quartz countertop, and walk-in shower.
Location
State MO
County St Louis
Area Parkway Central
Rooms
Basement Full, Concrete, Sump Pump, Unfinished
Interior
Interior Features Bookcases, Carpets, Special Millwork, Window Treatments, Walk-in Closet(s), Some Wood Floors
Heating Forced Air
Cooling Ceiling Fan(s), Electric
Fireplaces Number 2
Fireplaces Type Full Masonry, Gas Starter, Woodburning Fireplce
Fireplace Y
Appliance Dishwasher, Disposal, Front Controls on Range/Cooktop, Microwave, Gas Oven, Refrigerator
Exterior
Parking Features true
Garage Spaces 2.0
Amenities Available In Ground Pool, Private Laundry Hkup, Tennis Court(s)
Private Pool false
Building
Lot Description Level Lot, Sidewalks, Streetlights
Story 2
Sewer Public Sewer
Water Public
Architectural Style Traditional
Level or Stories Two
Construction Status 40
Schools
Elementary Schools Shenandoah Valley Elem.
Middle Schools Central Middle
High Schools Parkway Central High
School District Parkway C-2
Others
HOA Fee Include Clubhouse, Maintenance Grounds, Parking, Pool, Sewer, Snow Removal, Trash, Water
Ownership Private
Acceptable Financing Cash Only, Conventional
Listing Terms Cash Only, Conventional
Special Listing Condition None
Read Less
Want to know what your home might be worth? Contact us for a FREE valuation!

Our team is ready to help you sell your home for the highest possible price ASAP
Bought with Crista Patton






