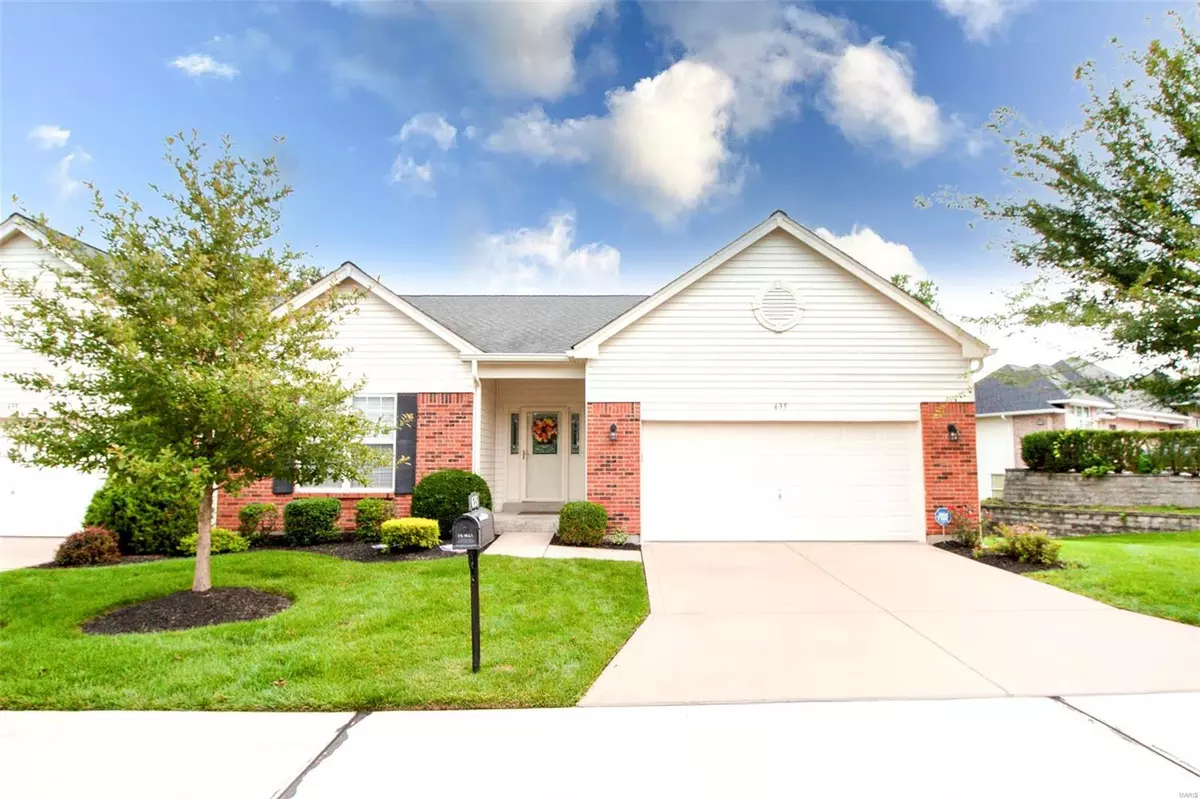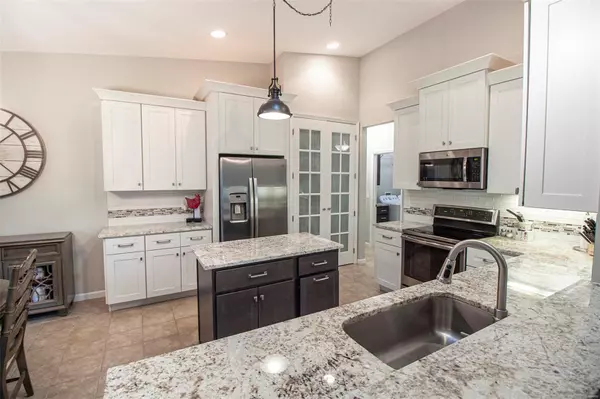$470,000
$429,900
9.3%For more information regarding the value of a property, please contact us for a free consultation.
635 Kerryton Place CIR Ballwin, MO 63021
3 Beds
3 Baths
2,748 SqFt
Key Details
Sold Price $470,000
Property Type Condo
Sub Type Condo/Coop/Villa
Listing Status Sold
Purchase Type For Sale
Square Footage 2,748 sqft
Price per Sqft $171
Subdivision Kerryton Place Villas
MLS Listing ID 23049237
Sold Date 09/28/23
Style Villa
Bedrooms 3
Full Baths 3
Construction Status 21
HOA Fees $200/mo
Year Built 2002
Building Age 21
Lot Size 3,485 Sqft
Acres 0.08
Lot Dimensions 75x46
Property Description
Beautifully updated end-unit 3 bed/ 3 bath ranch villa in a highly desirable gated community in the Ballwin/Ellisville area. Home features an oversized floor plan, vaulted and 9 ft ceilings throughout, gorgeously updated kitchen, a 3-season windowed covered porch, main floor laundry, and large walkout LL. The living room is complete with a lovely custom stone, gas fireplace while the chef's kitchen boasts custom installed white Shaker cabinets, granite countertops, and stainless-steel appliances. Two spacious bedrooms on the main floor each complete with walk-in/oversized closets and a large office/room in the partially finished LL. Primary bathroom complete with separate glass shower and dual sink while the 2nd and 3rd full baths also have updated vanities and solid surface countertops. LL features a rec/family area with a walkout to the back patio. Nestled on a large level lot, the home backs to peaceful, private tree line with quick access to all that West County has to offer.
Location
State MO
County St Louis
Area Eureka
Rooms
Basement Bathroom in LL, Full, Partially Finished, Concrete, Rec/Family Area, Sump Pump, Walk-Out Access
Interior
Interior Features High Ceilings, Open Floorplan, Carpets, Window Treatments, Vaulted Ceiling, Walk-in Closet(s), Some Wood Floors
Heating Forced Air, Humidifier
Cooling Ceiling Fan(s), Electric
Fireplaces Number 1
Fireplaces Type Gas, Woodburning Fireplce
Fireplace Y
Appliance Central Vacuum, Dishwasher, Disposal, Microwave, Range, Electric Oven
Exterior
Parking Features true
Garage Spaces 2.0
Amenities Available Underground Utilities
Private Pool false
Building
Lot Description Backs to Trees/Woods, Cul-De-Sac, Level Lot
Story 1
Sewer Public Sewer
Water Public
Architectural Style Colonial, Traditional
Level or Stories One
Structure Type Brick Veneer, Vinyl Siding
Construction Status 21
Schools
Elementary Schools Ridge Meadows Elem.
Middle Schools Lasalle Springs Middle
High Schools Eureka Sr. High
School District Rockwood R-Vi
Others
HOA Fee Include Maintenance Grounds
Ownership Private
Acceptable Financing Cash Only, Conventional, FHA, VA
Listing Terms Cash Only, Conventional, FHA, VA
Special Listing Condition None
Read Less
Want to know what your home might be worth? Contact us for a FREE valuation!

Our team is ready to help you sell your home for the highest possible price ASAP
Bought with Dawn Krause






