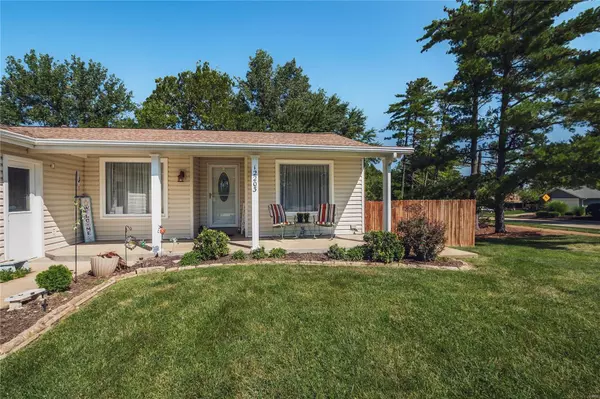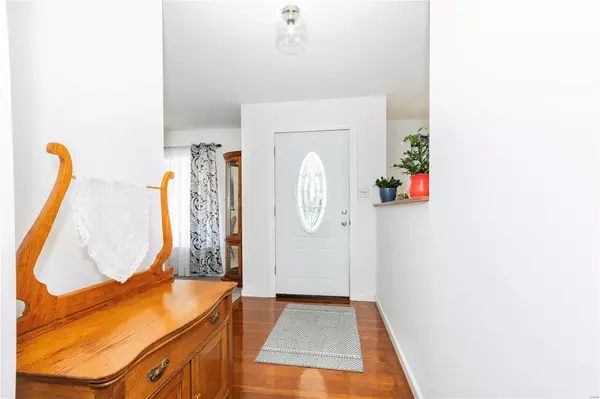$365,000
$365,000
For more information regarding the value of a property, please contact us for a free consultation.
12203 Oakwilde CT Maryland Heights, MO 63043
3 Beds
3 Baths
1,604 SqFt
Key Details
Sold Price $365,000
Property Type Single Family Home
Sub Type Residential
Listing Status Sold
Purchase Type For Sale
Square Footage 1,604 sqft
Price per Sqft $227
Subdivision Pheasant Run 1
MLS Listing ID 23051732
Sold Date 09/29/23
Style Ranch
Bedrooms 3
Full Baths 3
Construction Status 51
HOA Fees $37/ann
Year Built 1972
Building Age 51
Lot Size 0.287 Acres
Acres 0.2865
Lot Dimensions 100x125
Property Description
Get ready to go WILD for 12203 Oakwilde Ct. This beautifully updated 3 bed, 3 bath home perfectly situated on a corner lot has it all.
From the moment you pull into the driveway you'll notice the curb appeal. Upon entering, you'll be greeted with newly re-finished hardwood floors, an open floor plan & brand new kitchen. With separate living/dining spaces, this house is ideal for entertaining. The kitchen offers custom cabinets, gorgeous solid surface countertops & 2 pantries. Living/hearth room features a woodburning fireplace, sky lights & leads out to the deck overlooking the park like backyard - an excellent spot to unwind after a long day. Primary suite offers walk-in closet, custom vanity area & updated bath. 2 more bdrms & full bath round out the main level. Head downstairs to a large rec room, a bed/office/flex room with full bath, laundry & workshop area. Then walkout to lower patio, ideal spot for hoops & a firepit for those chilly fall evenings. Close to all the things!
Location
State MO
County St Louis
Area Parkway North
Rooms
Basement Bathroom in LL, Full, Partially Finished, Rec/Family Area, Sleeping Area, Storage Space, Walk-Out Access
Interior
Interior Features Open Floorplan, Carpets, Window Treatments, Walk-in Closet(s), Some Wood Floors
Heating Forced Air
Cooling Ceiling Fan(s), Electric
Fireplaces Number 1
Fireplaces Type Woodburning Fireplce
Fireplace Y
Appliance Dishwasher, Disposal, Microwave, Gas Oven, Refrigerator
Exterior
Parking Features true
Garage Spaces 2.0
Private Pool false
Building
Lot Description Backs to Comm. Grnd, Backs to Trees/Woods, Cul-De-Sac, Level Lot, Sidewalks, Streetlights, Wood Fence
Story 1
Sewer Public Sewer
Water Public
Architectural Style Traditional
Level or Stories One
Structure Type Brk/Stn Veneer Frnt, Vinyl Siding
Construction Status 51
Schools
Elementary Schools Mckelvey Elem.
Middle Schools Northeast Middle
High Schools Parkway North High
School District Parkway C-2
Others
Ownership Private
Acceptable Financing Cash Only, Conventional, FHA, VA
Listing Terms Cash Only, Conventional, FHA, VA
Special Listing Condition Owner Occupied, None
Read Less
Want to know what your home might be worth? Contact us for a FREE valuation!

Our team is ready to help you sell your home for the highest possible price ASAP
Bought with Jennifer Reidler-Patrico






