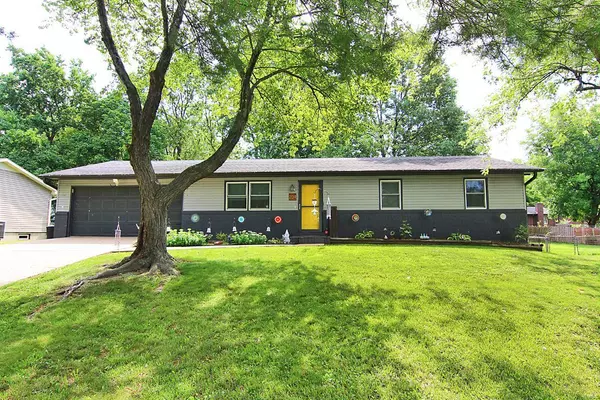$184,500
$184,500
For more information regarding the value of a property, please contact us for a free consultation.
204 HILLVALE ST Cape Girardeau, MO 63701
3 Beds
2 Baths
1,841 SqFt
Key Details
Sold Price $184,500
Property Type Single Family Home
Sub Type Residential
Listing Status Sold
Purchase Type For Sale
Square Footage 1,841 sqft
Price per Sqft $100
Subdivision Hillcrest Manor
MLS Listing ID 23045413
Sold Date 09/29/23
Style Ranch
Bedrooms 3
Full Baths 2
Construction Status 46
HOA Fees $16/ann
Year Built 1977
Building Age 46
Lot Size 10,454 Sqft
Acres 0.24
Lot Dimensions 87x120
Property Description
So you say that you want to be within 5 minutes of Walmart and I-55? Check! But you also need something more affordable under $200k? Check! You’d also like Jackson Schools? Check. And you also would like an above ground pool and a fenced in yard? Check!
Welcome to your Future Home. This three bedroom two bath home is awaiting your arrival. Fall in love with the updated modern kitchen, coffee bar and center island. Lounge on the back deck while watching your family and friends enjoy the above ground pool. Enjoy your full basement with second bath, family room and a sleeping room or use it for storage. Let’s not forget about the two car garage or the beautiful yard space! Very close to Notre Dame high school, a convenient store and more! Outside of the city limits. Call today to see this beautiful property!
Location
State MO
County Cape Girardeau
Rooms
Basement Concrete, Bathroom in LL, Full, Partially Finished, Rec/Family Area, Sleeping Area, Sump Pump
Interior
Interior Features Center Hall Plan, Carpets
Heating Forced Air
Cooling Electric
Fireplaces Type None
Fireplace Y
Appliance Dishwasher, Disposal, Microwave, Electric Oven, Refrigerator, Water Softener
Exterior
Garage true
Garage Spaces 2.0
Amenities Available Spa/Hot Tub, Above Ground Pool
Waterfront false
Private Pool true
Building
Lot Description Chain Link Fence, Fencing, Level Lot
Story 1
Sewer Lagoon, Septic Tank
Water Community, Well
Architectural Style Traditional
Level or Stories One
Structure Type Brk/Stn Veneer Frnt, Vinyl Siding
Construction Status 46
Schools
Elementary Schools South Elem.
Middle Schools Jackson Russell Hawkins Jr High
High Schools Jackson Sr. High
School District Jackson R-Ii
Others
Ownership Private
Acceptable Financing Cash Only, Conventional, FHA, VA
Listing Terms Cash Only, Conventional, FHA, VA
Special Listing Condition Owner Occupied, None
Read Less
Want to know what your home might be worth? Contact us for a FREE valuation!

Our team is ready to help you sell your home for the highest possible price ASAP
Bought with Chelsea Dillick






