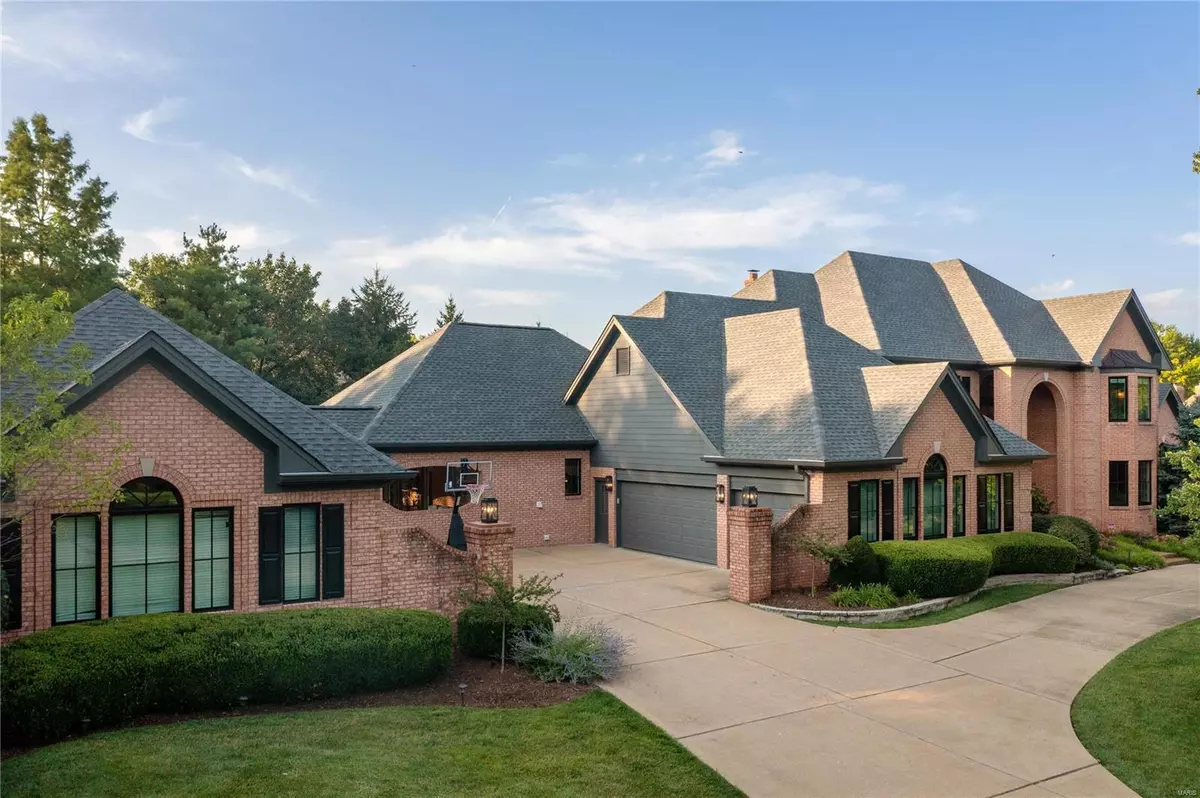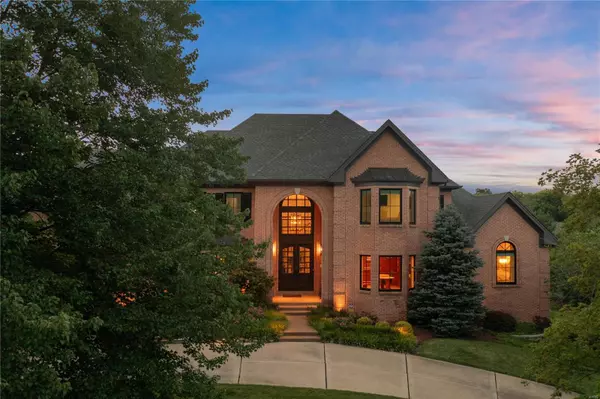$2,300,000
$2,495,000
7.8%For more information regarding the value of a property, please contact us for a free consultation.
13555 Weston Park DR Town And Country, MO 63131
5 Beds
7 Baths
9,360 SqFt
Key Details
Sold Price $2,300,000
Property Type Single Family Home
Sub Type Residential
Listing Status Sold
Purchase Type For Sale
Square Footage 9,360 sqft
Price per Sqft $245
Subdivision Weston Place
MLS Listing ID 23042885
Sold Date 10/02/23
Style Other
Bedrooms 5
Full Baths 5
Half Baths 2
Construction Status 34
HOA Fees $58/ann
Year Built 1989
Building Age 34
Lot Size 1.000 Acres
Acres 1.0
Lot Dimensions 319/153
Property Description
Spectacular 1.5 story on 1 acre...The impeccable grounds include a gorgeous pebble tec heated pool/hot tub, pond, new outdoor kitchen, multiple patios/entertaining spaces, & beautiful landscaping. Stunning 2-story entry opens to the spacious great room w/Palladian windows, brick FP, & wet bar. Paneled study w/built-ins, formal dining room w/exquisite woodwork & cove ceilings. Fabulous gourmet kitchen w/10 ft. center island, high-end appliances (Wolf, Sub-Zero, Bosch, Miele) open to light filled breakfast & hearth room (wood beam ceiling, stone FP) all walking out & views to the backyard oasis. Main floor ms suite w/FP, 2 walk-in closets & luxury bath. 3 ensuite upstairs brs w/loft. Fabulous walk-out fin. lower-level w/family room, full kitchen, wine room, game room, office, bedroom suite, workout room, & movie theatre. Six car-garage, new Pella windows, tons of storage & 19X12 ft. mn. fl. laundry room, surround sound in & out. Extraordinary! 2nd chance as 1st buyers had cold feet.
Location
State MO
County St Louis
Area Parkway West
Rooms
Basement Concrete, Bathroom in LL, Fireplace in LL, Full, Partially Finished, Rec/Family Area, Sleeping Area, Walk-Out Access
Interior
Interior Features Bookcases, Cathedral Ceiling(s), Coffered Ceiling(s), Open Floorplan, High Ceilings, Vaulted Ceiling, Walk-in Closet(s), Wet Bar
Heating Dual, Forced Air, Zoned
Cooling Electric, Dual, Zoned
Fireplaces Number 4
Fireplaces Type Full Masonry, Gas, Gas Starter
Fireplace Y
Appliance Grill, Dishwasher, Front Controls on Range/Cooktop, Range Hood, Gas Oven, Refrigerator, Stainless Steel Appliance(s), Wine Cooler
Exterior
Garage true
Garage Spaces 6.0
Amenities Available Spa/Hot Tub, Private Inground Pool, Security Lighting
Private Pool true
Building
Lot Description Backs to Trees/Woods, Fencing, Level Lot
Story 1.5
Sewer Public Sewer
Water Public
Architectural Style Contemporary, Traditional
Level or Stories One and One Half
Structure Type Brick
Construction Status 34
Schools
Elementary Schools Mason Ridge Elem.
Middle Schools West Middle
High Schools Parkway West High
School District Parkway C-2
Others
Ownership Private
Acceptable Financing Cash Only, Conventional, RRM/ARM
Listing Terms Cash Only, Conventional, RRM/ARM
Special Listing Condition Owner Occupied, Some Accessible Features, None
Read Less
Want to know what your home might be worth? Contact us for a FREE valuation!

Our team is ready to help you sell your home for the highest possible price ASAP
Bought with Joseph Magsaysay






