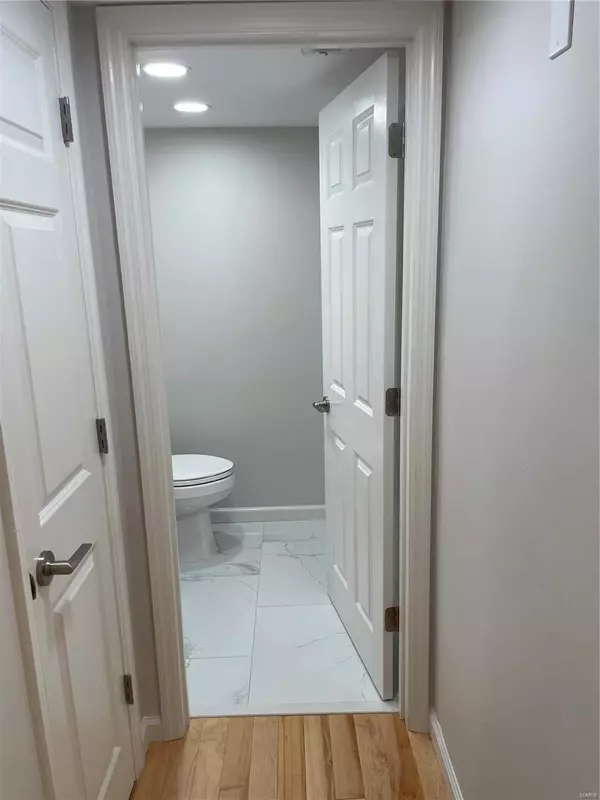$210,000
$239,900
12.5%For more information regarding the value of a property, please contact us for a free consultation.
14506 Tienda DR #14506 Chesterfield, MO 63017
3 Beds
4 Baths
1,900 SqFt
Key Details
Sold Price $210,000
Property Type Condo
Sub Type Condo/Coop/Villa
Listing Status Sold
Purchase Type For Sale
Square Footage 1,900 sqft
Price per Sqft $110
Subdivision Chesterfield Parkview Condo
MLS Listing ID 23052311
Sold Date 10/05/23
Style Townhouse
Bedrooms 3
Full Baths 2
Half Baths 2
Construction Status 55
HOA Fees $499/mo
Year Built 1968
Building Age 55
Lot Size 5,850 Sqft
Acres 0.1343
Property Description
Beautifully updated townhome in the heart of Chesterfield and across from Faust Park in Parkway Central Schools!! 3 bedrooms, 2 full and 2 half-bathrooms Townhome that is ready for the new Owners! Tastefully updated with granite countertops, hard surface flooring on 2 levels and stairs, new furnace, WH, roof, painting, main and upper level bathrooms, recessed lighting, freshly painted - all that and many more waiting for you in this beautifully decorated unit. Charming balcony from the Living Room / Dining Room will help you appreciate semi privacy of the beautiful common areas. Family room in the finished LL with access to the patio.
1 Garage space in the building across parking and 2 dedicated parking spots right in front of your door are convenient and don't have any steps. You will appreciate convenience of this location and its proximity to shopping, recreational facilities, highways and great schools. Rental allowed. Subdivision pool under remodeling and not usable.
Location
State MO
County St Louis
Area Parkway Central
Rooms
Basement Bathroom in LL, Full, Partially Finished, Concrete, Rec/Family Area, Walk-Out Access
Interior
Interior Features Open Floorplan, Window Treatments, Some Wood Floors
Heating Forced Air
Cooling Electric
Fireplaces Type None
Fireplace Y
Appliance Dishwasher, Disposal, Dryer, Front Controls on Range/Cooktop, Microwave, Range, Range Hood, Gas Oven, Refrigerator, Washer
Exterior
Parking Features true
Garage Spaces 1.0
Amenities Available Storage, In Ground Pool, Trail(s)
Private Pool false
Building
Lot Description Backs to Comm. Grnd, Backs to Open Grnd, Backs to Trees/Woods, Park View
Story 2
Sewer Public Sewer
Water Public
Architectural Style Traditional
Level or Stories Two
Structure Type Brick Veneer, Frame
Construction Status 55
Schools
Elementary Schools Shenandoah Valley Elem.
Middle Schools Central Middle
High Schools Parkway Central High
School District Parkway C-2
Others
HOA Fee Include Some Insurance, Maintenance Grounds, Parking, Pool, Sewer, Snow Removal, Trash, Water
Ownership Owner by Contract
Acceptable Financing Cash Only, Conventional
Listing Terms Cash Only, Conventional
Special Listing Condition No Step Entry, Owner Occupied, Rehabbed, Renovated, None
Read Less
Want to know what your home might be worth? Contact us for a FREE valuation!

Our team is ready to help you sell your home for the highest possible price ASAP
Bought with Andrew Boyd






