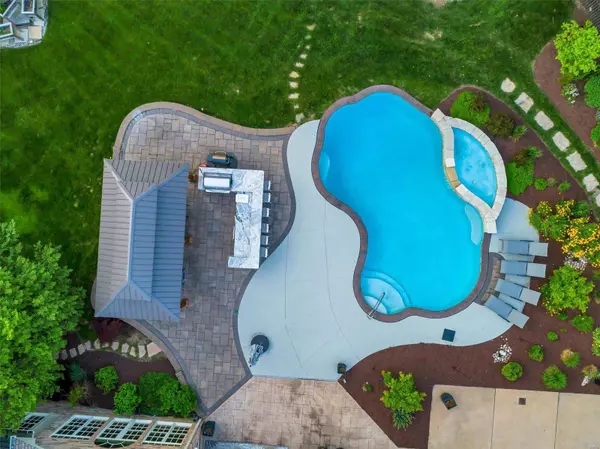$2,120,000
$2,295,000
7.6%For more information regarding the value of a property, please contact us for a free consultation.
13541 Weston Park DR St Louis, MO 63131
4 Beds
7 Baths
8,500 SqFt
Key Details
Sold Price $2,120,000
Property Type Single Family Home
Sub Type Residential
Listing Status Sold
Purchase Type For Sale
Square Footage 8,500 sqft
Price per Sqft $249
Subdivision Weston Place
MLS Listing ID 23029865
Sold Date 10/06/23
Style Other
Bedrooms 4
Full Baths 5
Half Baths 2
Construction Status 35
HOA Fees $66/ann
Year Built 1988
Building Age 35
Lot Size 1.000 Acres
Acres 1.0
Lot Dimensions acre
Property Description
Town & Country stunner is an entertainer's dream-secluded pool, expansive patio, outdoor kitchen and heated gazebo. Inside you'll find exquisite millwork throughout-box beams, extensive crown molding, paneling and built-ins. Chef's kitchen w/ premium countertops, custom cabinetry, professional appliances, commercial style hood, center island & butler’s pantry. Great rm, formal dining, walls of windows, 2 story foyer & study. Laundry rm w/ island and loads of counter/cabinet space. Mstr bdrm ste includes huge walk-in closet, cast stone frplc, luxurious bath and private study. High end lighting & sound technology throughout. 2nd Floor has 9' ceilings, plush carpet and 3 spacious bdrm suites-each w/ closet-complete w/ custom laminate shelving. Incredible Lower Level with rec room, fireplace/family room, theater, gym, kitchenette, steam room, and wine closet. 4 car garage includes a separate laundry. Too much to list. Please take the video tour & get the complete list of custom features.
Location
State MO
County St Louis
Area Parkway West
Rooms
Basement Concrete, Bathroom in LL, Egress Window(s), Fireplace in LL, Partially Finished, Rec/Family Area, Sleeping Area
Interior
Interior Features Bookcases, High Ceilings, Carpets, Special Millwork, High Ceilings, Walk-in Closet(s), Wet Bar, Some Wood Floors
Heating Forced Air, Zoned
Cooling Ceiling Fan(s), Electric, Zoned
Fireplaces Number 3
Fireplaces Type Gas
Fireplace Y
Appliance Grill, Central Vacuum, Dishwasher, Disposal, Microwave, Gas Oven, Refrigerator, Wall Oven
Exterior
Garage true
Garage Spaces 4.0
Amenities Available Private Inground Pool, Sauna
Private Pool true
Building
Lot Description Fencing, Streetlights
Story 1.5
Sewer Public Sewer
Water Public
Architectural Style Traditional
Level or Stories One and One Half
Structure Type Brick
Construction Status 35
Schools
Elementary Schools Mason Ridge Elem.
Middle Schools West Middle
High Schools Parkway West High
School District Parkway C-2
Others
Ownership Private
Acceptable Financing Cash Only, Conventional
Listing Terms Cash Only, Conventional
Special Listing Condition None
Read Less
Want to know what your home might be worth? Contact us for a FREE valuation!

Our team is ready to help you sell your home for the highest possible price ASAP
Bought with Peter Lu






