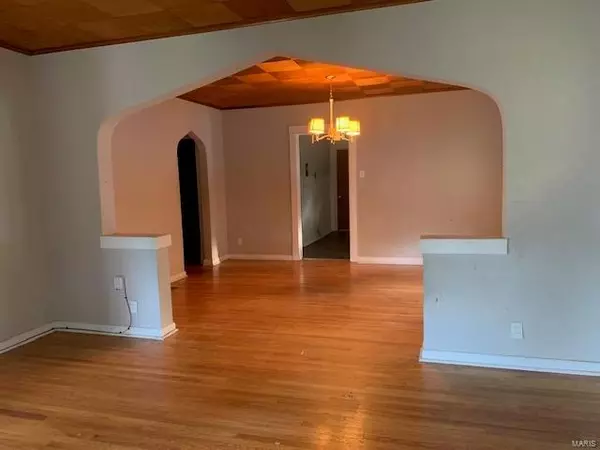$122,000
$94,900
28.6%For more information regarding the value of a property, please contact us for a free consultation.
8806 Burton AVE St Louis, MO 63114
3 Beds
2 Baths
1,092 SqFt
Key Details
Sold Price $122,000
Property Type Single Family Home
Sub Type Residential
Listing Status Sold
Purchase Type For Sale
Square Footage 1,092 sqft
Price per Sqft $111
Subdivision Charlack
MLS Listing ID 23055028
Sold Date 10/06/23
Style Ranch
Bedrooms 3
Full Baths 1
Half Baths 1
Construction Status 95
Year Built 1928
Building Age 95
Lot Size 6,882 Sqft
Acres 0.158
Lot Dimensions 43 x 160
Property Description
CALLING ALL INVESTORS. GREAT PROPERTY TO ADD TO YOUR PORTFOLIO OR TO FIX AND FLIP. Spacious brick home nestled on a quiet street in the heart of Overland. Tax records show 2 beds, but City of Overland has approved the large rear addition as a 3rd bedroom. Hardwood floors flow throughout living room, dining room, hallway & both bedrooms. . Separate dining room. Full walk-up basement with half bath & washer/dryer hookups. Large backyard with chain link fencing & detached 2 car garage(2 car wide with 1 car overhead door & 1 set of double swing type doors on 2nd side). Asphalt driveway provides plenty of additional off street parking.
New sump pump and drain tile 2022, sewer lateral replaced 2016, new a/c 2013, new furnace, garage door, roof & gutters 2012, electric panel 04, hot water heater 2003. This property is being sold "as is", but price reflects condition. Seller will perform no repairs or inspections.
Location
State MO
County St Louis
Area Ritenour
Rooms
Basement Full
Interior
Interior Features Carpets, Some Wood Floors
Heating Forced Air
Cooling Electric
Fireplaces Type None
Fireplace Y
Appliance Dishwasher, Disposal
Exterior
Garage true
Garage Spaces 2.0
Waterfront false
Private Pool false
Building
Lot Description Chain Link Fence, Partial Fencing
Story 1
Sewer Public Sewer
Water Public
Architectural Style Traditional
Level or Stories One
Structure Type Brick
Construction Status 95
Schools
Elementary Schools Wyland Elem.
Middle Schools Ritenour Middle
High Schools Ritenour Sr. High
School District Ritenour
Others
Ownership Private
Acceptable Financing Cash Only, Conventional
Listing Terms Cash Only, Conventional
Special Listing Condition None
Read Less
Want to know what your home might be worth? Contact us for a FREE valuation!

Our team is ready to help you sell your home for the highest possible price ASAP
Bought with Brenda Valenti






