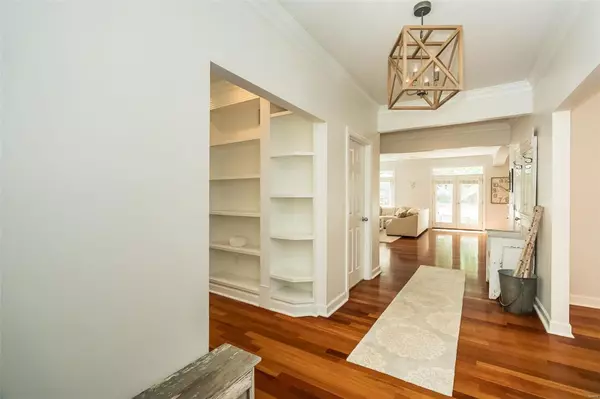$880,000
$900,000
2.2%For more information regarding the value of a property, please contact us for a free consultation.
6934 Kingsbury BLVD St Louis, MO 63130
5 Beds
5 Baths
4,508 SqFt
Key Details
Sold Price $880,000
Property Type Single Family Home
Sub Type Residential
Listing Status Sold
Purchase Type For Sale
Square Footage 4,508 sqft
Price per Sqft $195
Subdivision Ames Place
MLS Listing ID 23047537
Sold Date 10/13/23
Style Other
Bedrooms 5
Full Baths 4
Half Baths 1
Construction Status 19
Year Built 2004
Building Age 19
Lot Size 6,534 Sqft
Acres 0.15
Lot Dimensions Irr
Property Description
19 years young! You don't want to miss this beautiful newer build in desirable Ames Place! Open floor plan w zoned HVAC, 9' ceilings, and modern luxuries in the cloistered feel of this historic gated UCity subdivision. Over 4500 sq. ft. of finished space offers wood floors on the main level, built in bookcases, crown mold, coffered ceilings, 2 fireplaces, granite countertops, stainless steel appliances, updated lighting, mud room off the side door, fantastic walk-in pantry & large deck off dual french doors in the hearth room. Upstairs offers a loft, primary suite w dual walk in closets, 2nd bedroom is en suite, beds 3 & 4 share a Jack n Jill with brand new carpet throughout. Walk out LL offers a family room, rec room, and guest suite with a full bath all walking out to your private luscious fenced yard w ingrd sprinkler, gardens and an oversized 2 car garage with alley access. Steps from the library, shops, restaurants, Washington University & Forest Park, grab this gem while you can!
Location
State MO
County St Louis
Area University City
Rooms
Basement Concrete, Bathroom in LL, Egress Window(s), Full, Concrete, Sleeping Area, Sump Pump, Walk-Out Access
Interior
Interior Features Bookcases, High Ceilings, Open Floorplan, Carpets, Special Millwork, Window Treatments, Walk-in Closet(s), Some Wood Floors
Heating Forced Air, Humidifier, Zoned
Cooling Ceiling Fan(s), Electric, Zoned
Fireplaces Number 2
Fireplaces Type Gas, Woodburning Fireplce
Fireplace Y
Appliance Dishwasher, Disposal, Double Oven, Gas Cooktop, Microwave, Stainless Steel Appliance(s)
Exterior
Parking Features true
Garage Spaces 2.0
Private Pool false
Building
Lot Description Level Lot, Sidewalks, Wood Fence
Story 2
Sewer Public Sewer
Water Public
Architectural Style Historic
Level or Stories Two
Structure Type Brick Veneer
Construction Status 19
Schools
Elementary Schools Flynn Park Elem.
Middle Schools Brittany Woods
High Schools University City Sr. High
School District University City
Others
Ownership Private
Acceptable Financing Cash Only, Conventional, FHA, VA
Listing Terms Cash Only, Conventional, FHA, VA
Special Listing Condition Owner Occupied, None
Read Less
Want to know what your home might be worth? Contact us for a FREE valuation!

Our team is ready to help you sell your home for the highest possible price ASAP
Bought with Christopher Thiemet






