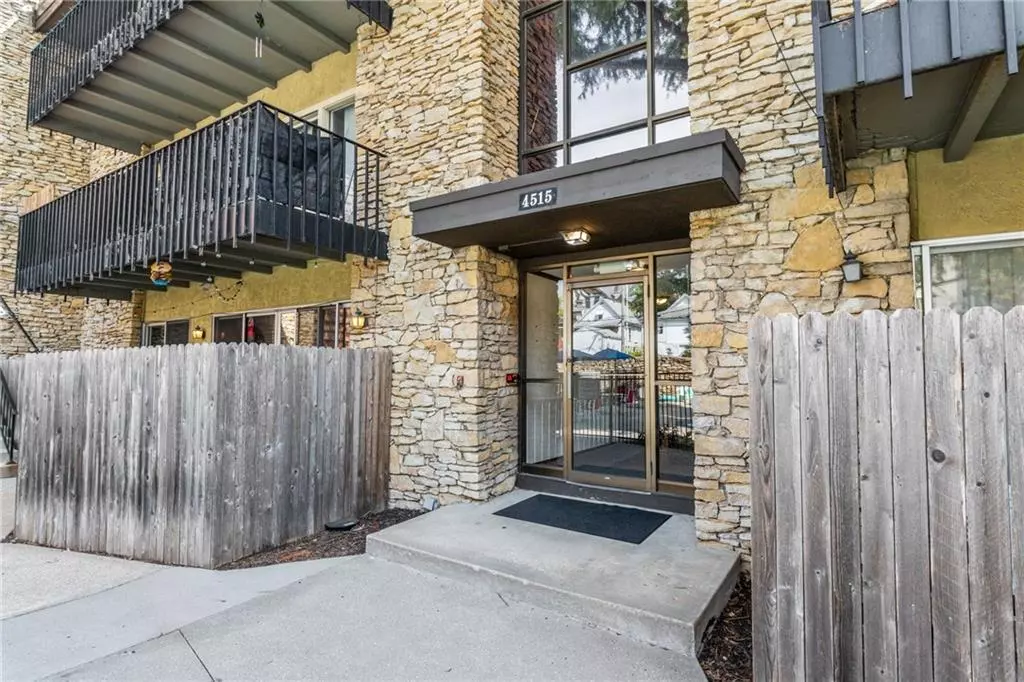$230,000
$230,000
For more information regarding the value of a property, please contact us for a free consultation.
4515 Headwood DR #3 Kansas City, MO 64111
2 Beds
2 Baths
1,072 SqFt
Key Details
Sold Price $230,000
Property Type Multi-Family
Sub Type Condominium
Listing Status Sold
Purchase Type For Sale
Square Footage 1,072 sqft
Price per Sqft $214
Subdivision The Brentwood Condominum
MLS Listing ID 2453488
Sold Date 10/13/23
Style Contemporary, Traditional
Bedrooms 2
Full Baths 2
HOA Fees $316/mo
Year Built 1965
Annual Tax Amount $2,954
Lot Size 1,112 Sqft
Acres 0.025528008
Property Description
Welcome to The Brentwood Condominiums, where location, convenience, and luxury converge in Kansas City, MO. Nestled near the iconic Country Club Plaza and the bustling Westport district, this ground-floor condo bathes in natural light, showcasing its spacious 2-bedroom, 2-bathroom layout. Immaculately maintained and adorned with fresh paint, it boasts built-in shelving, a cozy fireplace, granite countertops, and stainless steel appliances, including a wine/beverage refrigerator. Step outside to your private, fenced-in patio area, or tackle chores effortlessly with the in-unit washer and dryer. Additional perks include a generous 8x6.5ft storage unit and two covered parking spaces. Plus, The Brentwood's amenities, such as the saltwater pool, lush courtyard, fitness room, party room, and guest suite, elevate your living experience. Discover the epitome of city living in this sparkling clean, stylish condo. Updated electrical, custom window treatments, Wise thermostat, keyless entry, new interior doors.
Location
State MO
County Jackson
Rooms
Basement true
Interior
Interior Features Exercise Room, Kitchen Island, Pantry
Heating Electric
Cooling Electric
Flooring Laminate, Tile
Fireplaces Number 1
Fireplaces Type Living Room
Fireplace Y
Appliance Dishwasher, Disposal, Microwave, Built-In Electric Oven
Laundry Laundry Closet
Exterior
Parking Features true
Garage Spaces 2.0
Fence Wood
Amenities Available Exercise Room, Storage, Party Room, Pool
Roof Type Tar/Gravel
Building
Lot Description Zero Lot Line
Entry Level Ranch
Sewer City/Public
Water Public
Structure Type Stone Trim, Stucco
Schools
Elementary Schools Magnet
Middle Schools Magnet
High Schools Magnet
School District Kansas City Mo
Others
HOA Fee Include Building Maint, Lawn Service, Management, Parking, Snow Removal, Trash, Water
Ownership Estate/Trust
Acceptable Financing Cash, Conventional, FHA
Listing Terms Cash, Conventional, FHA
Read Less
Want to know what your home might be worth? Contact us for a FREE valuation!

Our team is ready to help you sell your home for the highest possible price ASAP







