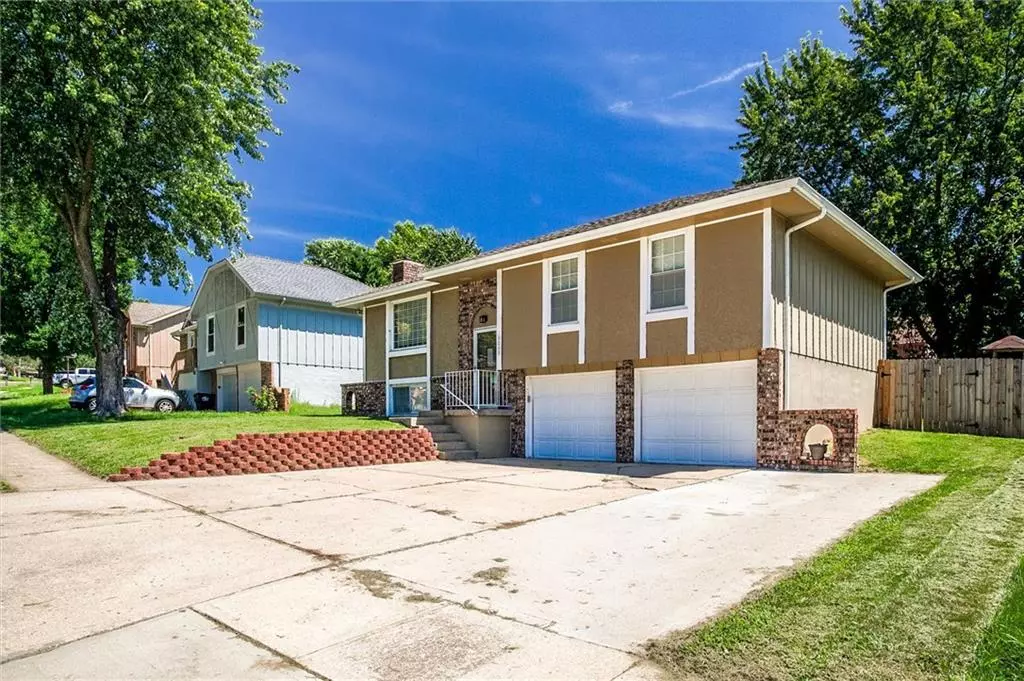$249,900
$249,900
For more information regarding the value of a property, please contact us for a free consultation.
19009 E 14th ST Independence, MO 64056
4 Beds
3 Baths
2,016 SqFt
Key Details
Sold Price $249,900
Property Type Single Family Home
Sub Type Single Family Residence
Listing Status Sold
Purchase Type For Sale
Square Footage 2,016 sqft
Price per Sqft $123
Subdivision Osage Village
MLS Listing ID 2450462
Sold Date 10/20/23
Style Traditional
Bedrooms 4
Full Baths 3
Year Built 1978
Annual Tax Amount $2,513
Lot Size 7,400 Sqft
Acres 0.16988063
Property Description
PRICE REDUUCED $30,000, MOTIVATED SELLERS! Sellers related to Listing Agent. This inviting 4-bedroom, 3- full bathroom residence is located in a family-friendly neighborhood and offers the perfect blend of comfort and convenience. The master bedroom offers a peaceful retreat with an attached bathroom for added convenience and privacy. The two additional bedrooms are generously sized, one of the standout features of this home is the fenced yard and big deck, providing a secure space for children and pets to play freely while you relax on the deck! 4th Bedroom in basement with a full bathroom, walk in closet and Fireplace. Home has new interior paint and carpet and is move in ready! Kitchen has granite counter tops and a huge pantry. 3rd driveway for plenty of parking & shed for extra storage. 2 spacious bonus rooms in the back of the house, the possibilities are endless, toy room, gaming room, extra living room, exercise room, pool table or man cave ect. Don't miss out on this beautiful spacious home.
Location
State MO
County Jackson
Rooms
Other Rooms Family Room, Formal Living Room, Great Room, Office, Recreation Room
Basement true
Interior
Interior Features Walk-In Closet(s)
Heating Forced Air, Natural Gas
Cooling Attic Fan, Electric
Flooring Carpet, Ceramic Floor
Fireplaces Number 1
Fireplaces Type Basement, Wood Burning
Fireplace Y
Appliance Dishwasher, Disposal, Exhaust Hood, Microwave, Built-In Electric Oven
Laundry In Basement, Lower Level
Exterior
Exterior Feature Storm Doors
Garage true
Garage Spaces 2.0
Fence Privacy, Wood
Roof Type Composition
Building
Lot Description City Lot
Entry Level Split Entry
Sewer City/Public
Water Public
Structure Type Brick Trim, Frame
Schools
Elementary Schools Indian Trails
Middle Schools Fort Osage
High Schools Fort Osage
School District Fort Osage
Others
Ownership Private
Acceptable Financing Cash, Conventional, FHA, VA Loan
Listing Terms Cash, Conventional, FHA, VA Loan
Read Less
Want to know what your home might be worth? Contact us for a FREE valuation!

Our team is ready to help you sell your home for the highest possible price ASAP







