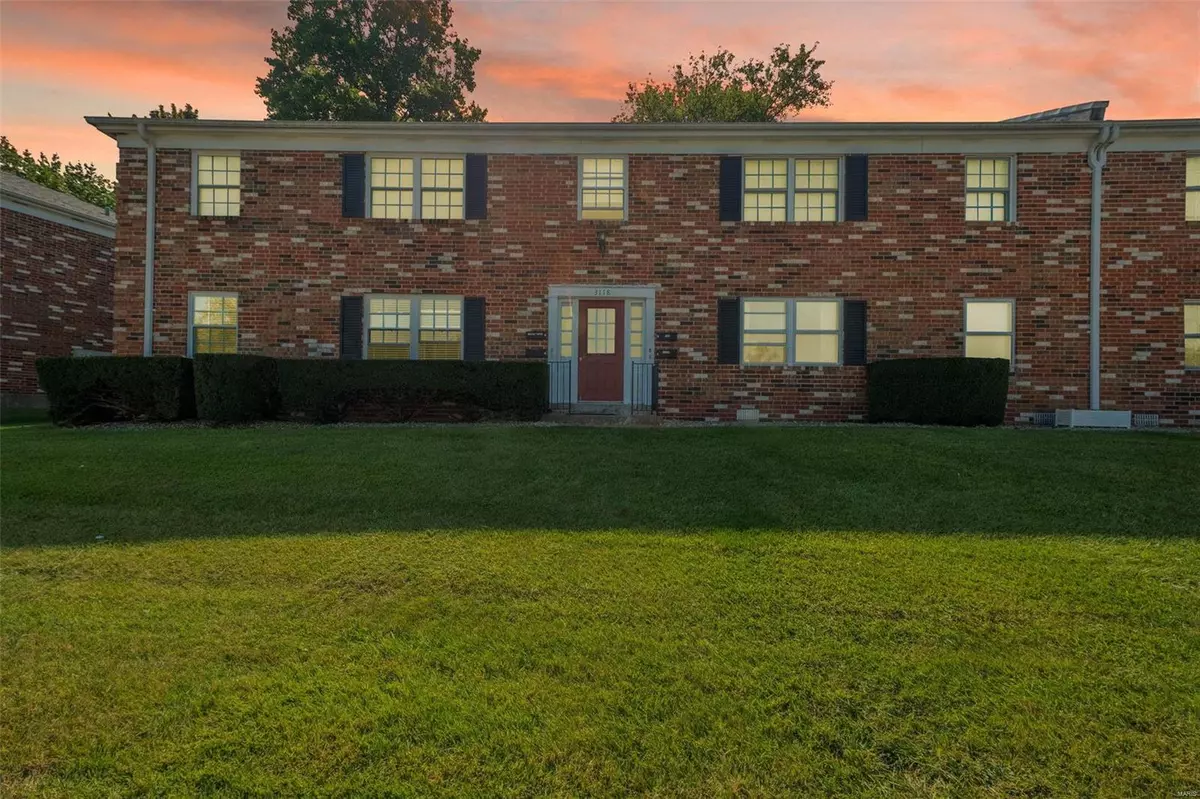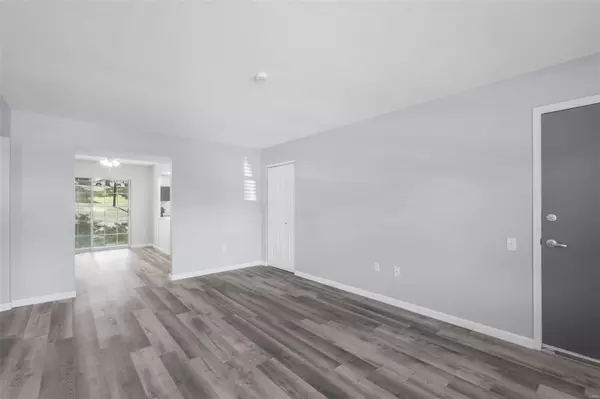$107,500
$105,000
2.4%For more information regarding the value of a property, please contact us for a free consultation.
3118 Carnaby LN #A Bridgeton, MO 63044
2 Beds
1 Bath
951 SqFt
Key Details
Sold Price $107,500
Property Type Condo
Sub Type Condo/Coop/Villa
Listing Status Sold
Purchase Type For Sale
Square Footage 951 sqft
Price per Sqft $113
Subdivision Bridgecrest Estates 2 Condo
MLS Listing ID 23055103
Sold Date 10/20/23
Style Garden Apartment
Bedrooms 2
Full Baths 1
Construction Status 52
HOA Fees $205/mo
Year Built 1971
Building Age 52
Lot Size 3,354 Sqft
Acres 0.077
Property Description
55+ Community-You are guaranteed to love this affordable & stylish, main level garden home. Professionally renovated with new kitchen cabinets, quartz countertops and stainless appliances, light fixtures, baseboards, interior doors, switches & receptacles plus updated bathroom with tile shower and new vanity and luxury vinyl plank flooring throughout. Washer/Dryer included (as is) Enjoy the common ground views from your private covered patio or discover the serenity of the well maintained park like common grounds across the street known to have deer and turkeys roaming. Easy care free living that is more affordable than most rent. Bridgeton offers many amenities including day trips and a senior transportation program. This central location makes it easy to get anywhere quickly. Just minutes from HWY 270, 364 & 70 as well as dining minutes away in Maryland Heights. Come by and take a tour! Carports across the street for a low monthly fee when available. Pet restrictions.
Location
State MO
County St Louis
Area Pattonville
Rooms
Basement None
Interior
Heating Electric
Cooling Electric
Fireplace Y
Appliance Dishwasher, Dryer, Microwave, Electric Oven, Refrigerator, Washer
Exterior
Parking Features false
Amenities Available Private Laundry Hkup, Underground Utilities
Private Pool false
Building
Lot Description Streetlights
Story 1
Sewer Public Sewer
Water Public
Architectural Style Traditional
Level or Stories One
Structure Type Brick Veneer
Construction Status 52
Schools
Elementary Schools Bridgeway Elem.
Middle Schools Pattonville Heights Middle
High Schools Pattonville Sr. High
School District Pattonville R-Iii
Others
HOA Fee Include Some Insurance, Maintenance Grounds, Sewer, Snow Removal, Trash, Water
Ownership Private
Acceptable Financing Cash Only, Conventional, VA
Listing Terms Cash Only, Conventional, VA
Special Listing Condition Rehabbed, None
Read Less
Want to know what your home might be worth? Contact us for a FREE valuation!

Our team is ready to help you sell your home for the highest possible price ASAP
Bought with Jody Parrish






