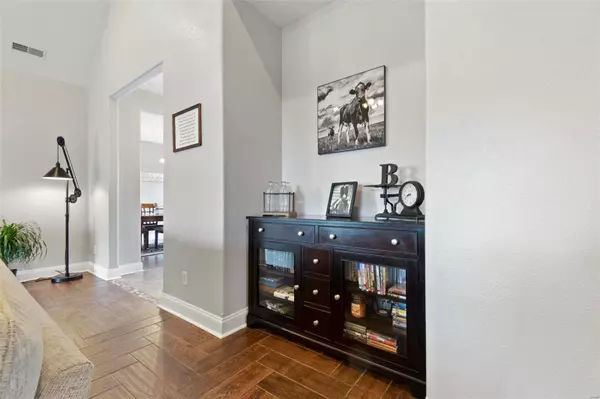$439,900
$439,900
For more information regarding the value of a property, please contact us for a free consultation.
58 Apple Cider LN Camdenton, MO 65020
4 Beds
3 Baths
2,258 SqFt
Key Details
Sold Price $439,900
Property Type Single Family Home
Sub Type Residential
Listing Status Sold
Purchase Type For Sale
Square Footage 2,258 sqft
Price per Sqft $194
Subdivision Tonka Villa Estates
MLS Listing ID 23032119
Sold Date 10/23/23
Style Other
Bedrooms 4
Full Baths 2
Half Baths 1
Construction Status 17
HOA Fees $41/ann
Year Built 2006
Building Age 17
Lot Size 0.690 Acres
Acres 0.69
Lot Dimensions 150X200
Property Description
Stunning 4 bedroom home situated in a fantastic country subdivision between Lebanon and Camdenton. This beautiful brick & stucco home is situated on a nearly 3/4 acre lot & features 2258sf of custom features & high end finishes. The covered front porch draws you inside to the formal entry with a formal dining room to the right & an expansive living room with vaulted ceilings straight ahead. The kitchen features new appliances, solid wood cabinets & a wonderful breakfast nook. The split bedroom floorplan provides you with a half bath, laundry room with sink, & a stunning master suite with jetted tub, walk in shower & his/hers closets on one side of the home & 3 large bedrooms & the main bath on the other. The fully fenced backyard features a 28X32 deck/covered back patio - perfect for enjoying your morning cup of coffee or entertaining family & friends. And speaking of entertaining...there is also a community pool and club house! Some UPDATES include roof, windows, paint and carpet.
Location
State MO
County Camden
Area Camdenton
Rooms
Basement Crawl Space, None
Interior
Interior Features Carpets, Vaulted Ceiling, Walk-in Closet(s)
Heating Forced Air
Cooling Ceiling Fan(s), Electric
Fireplaces Number 1
Fireplaces Type Gas
Fireplace Y
Appliance Dishwasher, Disposal, Microwave, Electric Oven, Refrigerator
Exterior
Garage true
Garage Spaces 2.0
Amenities Available Clubhouse, Private Inground Pool
Private Pool true
Building
Lot Description Cul-De-Sac, Wood Fence
Story 1
Sewer Community Sewer, Lift System, Septic Tank
Water Public
Architectural Style Traditional
Level or Stories One
Structure Type Brick, Stucco, Vinyl Siding
Construction Status 17
Schools
Elementary Schools Dogwood Elem.
Middle Schools Camdenton Middle
High Schools Camdenton High
School District Camdenton R-Iii
Others
Ownership Private
Acceptable Financing Cash Only, Conventional, Government
Listing Terms Cash Only, Conventional, Government
Special Listing Condition None
Read Less
Want to know what your home might be worth? Contact us for a FREE valuation!

Our team is ready to help you sell your home for the highest possible price ASAP
Bought with Default Zmember






