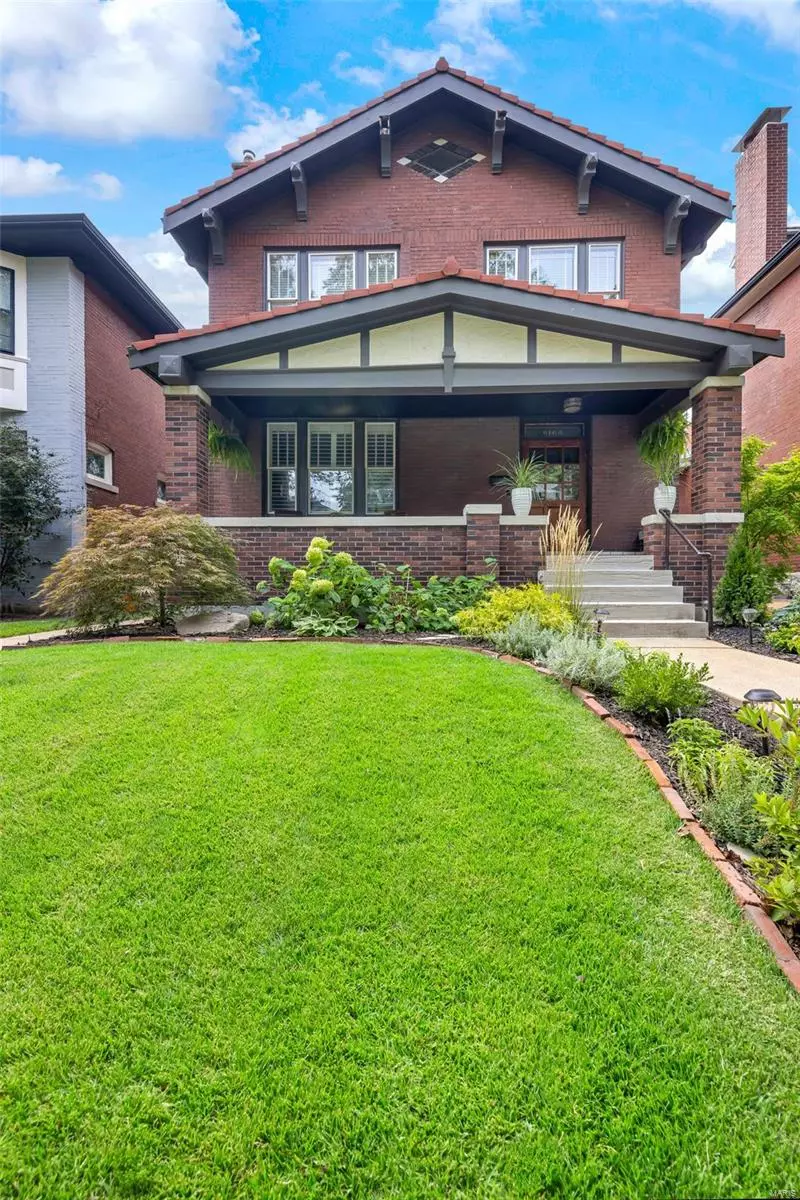$490,000
$475,000
3.2%For more information regarding the value of a property, please contact us for a free consultation.
6164 McPherson AVE St Louis, MO 63112
3 Beds
3 Baths
2,240 SqFt
Key Details
Sold Price $490,000
Property Type Single Family Home
Sub Type Residential
Listing Status Sold
Purchase Type For Sale
Square Footage 2,240 sqft
Price per Sqft $218
Subdivision Washington Heights Add
MLS Listing ID 23050376
Sold Date 10/25/23
Style Other
Bedrooms 3
Full Baths 2
Half Baths 1
Construction Status 108
Year Built 1915
Building Age 108
Lot Size 5,658 Sqft
Acres 0.1299
Lot Dimensions See Tax Records
Property Description
Welcome to 6164 McPherson Avenue, where modern elegance meets historic charm. This beautifully maintained Craftsman style 3 bed, 2.5 bath home exudes curb appeal with its classic brick facade and welcoming front porch. Step inside to discover a spacious open concept living area, perfect for entertaining. The interior boasts stunning hardwood floors, high ceilings, and updates around every turn. Formal dining flows into the gourmet kitchen and features beautiful white cabinetry, granite countertops, stainless steel appliances, and opens to the light filled sunroom. Retreat upstairs to the master suite with its luxurious ensuite bathroom, complete with soaking tub, walk-in shower and adjoining sitting room. Two additional ample guest bedrooms and a full bath round out the second level. Outside, enjoy the serenity of the private, pristinely landscaped backyard. Conveniently located in the Skinker DeBalivere neighborhood with easy access to all the amenities! Dual zoned HVAC, 2 car garage.
Location
State MO
County St Louis City
Area Central West
Rooms
Basement Full, Sump Pump, Storage Space, Unfinished, Walk-Out Access
Interior
Interior Features High Ceilings, Open Floorplan, Walk-in Closet(s), Some Wood Floors
Heating Dual, Forced Air, Humidifier, Zoned
Cooling Ceiling Fan(s), Electric, Dual, Zoned
Fireplaces Number 1
Fireplaces Type Gas, Ventless
Fireplace Y
Appliance Dishwasher, Disposal, Microwave, Electric Oven, Stainless Steel Appliance(s)
Exterior
Parking Features true
Garage Spaces 2.0
Private Pool false
Building
Lot Description Fencing, Sidewalks, Streetlights
Story 2
Sewer Public Sewer
Water Public
Architectural Style Historic
Level or Stories Two
Structure Type Brick
Construction Status 108
Schools
Elementary Schools Hamilton Elem. Community Ed.
Middle Schools Langston Middle
High Schools Sumner High
School District St. Louis City
Others
Ownership Private
Acceptable Financing Cash Only, Conventional
Listing Terms Cash Only, Conventional
Special Listing Condition Owner Occupied, None
Read Less
Want to know what your home might be worth? Contact us for a FREE valuation!

Our team is ready to help you sell your home for the highest possible price ASAP
Bought with Sara Paynter






