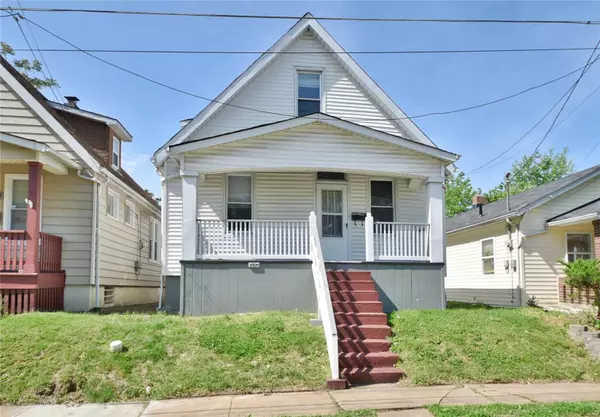$119,500
$119,900
0.3%For more information regarding the value of a property, please contact us for a free consultation.
3920 Schiller PL St Louis, MO 63116
2 Beds
1 Bath
1,116 SqFt
Key Details
Sold Price $119,500
Property Type Single Family Home
Sub Type Residential
Listing Status Sold
Purchase Type For Sale
Square Footage 1,116 sqft
Price per Sqft $107
Subdivision Schiller Heights Add
MLS Listing ID 23025803
Sold Date 10/27/23
Style A-Frame
Bedrooms 2
Full Baths 1
Construction Status 100
Year Built 1923
Building Age 100
Lot Size 3,106 Sqft
Acres 0.0713
Lot Dimensions 109 x 30
Property Description
Nestled in a sought after section of S City, this terrific 2 bed/1 bath 1.5 story is ready & waiting for you to stop by & fall in love! The long covered front porch welcomes you Home & into the inviting living room with an archway to the adjacent dining room providing ample space to entertain guests comfortably during family & social gatherings. The big eat-in kitchen features ample custom cabinetry & a walk-out to the sunny glass enclosed porch & large level privacy fenced yard. The main floor master suite is a terrific retreat at the end of the day. The upper level adds tremendously to your living space with a sitting room & walk-in closet at the top of the stairs + an adjacent central family/multi-purpose room. There is also a nice-sized 2nd bedroom upstairs. Walk-out LL & rear parking. Treat yourself with an Appointment Today! Seller addendums are required as a part of the final contract. Earnest money to be held and closing to take place with seller's title company (Divvy Title).
Location
State MO
County St Louis City
Area South City
Rooms
Basement Full, Concrete, Unfinished, Walk-Out Access
Interior
Interior Features Open Floorplan, Carpets, Window Treatments, Vaulted Ceiling, Walk-in Closet(s)
Heating Forced Air 90+
Cooling Ceiling Fan(s), Electric
Fireplaces Type None
Fireplace Y
Appliance Gas Oven
Exterior
Parking Features false
Private Pool false
Building
Lot Description Fencing, Level Lot, Sidewalks, Streetlights, Wood Fence
Story 1.5
Sewer Public Sewer
Water Public
Architectural Style Traditional
Level or Stories One and One Half
Structure Type Vinyl Siding
Construction Status 100
Schools
Elementary Schools Woerner Elem.
Middle Schools Long Middle Community Ed. Center
High Schools Roosevelt High
School District St. Louis City
Others
Ownership Private
Acceptable Financing Cash Only, Conventional, FHA, VA
Listing Terms Cash Only, Conventional, FHA, VA
Special Listing Condition None
Read Less
Want to know what your home might be worth? Contact us for a FREE valuation!

Our team is ready to help you sell your home for the highest possible price ASAP
Bought with Terri Safdari






