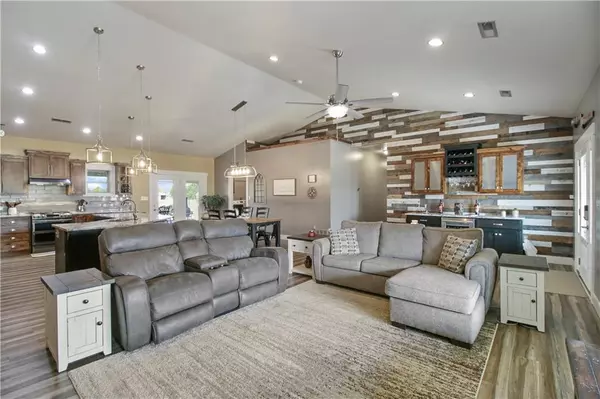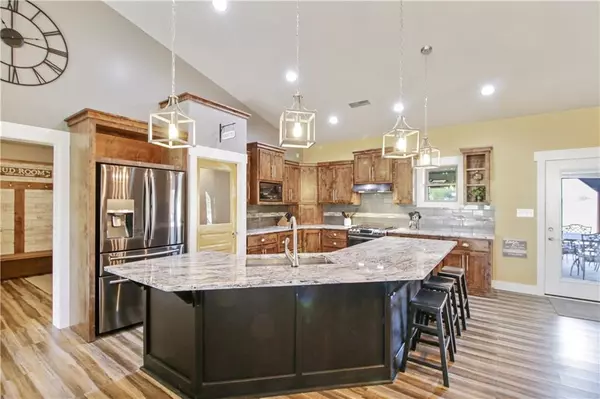$649,999
$649,999
For more information regarding the value of a property, please contact us for a free consultation.
10810 S Buckner Tarsney RD Grain Valley, MO 64029
4 Beds
5 Baths
2,822 SqFt
Key Details
Sold Price $649,999
Property Type Single Family Home
Sub Type Single Family Residence
Listing Status Sold
Purchase Type For Sale
Square Footage 2,822 sqft
Price per Sqft $230
Subdivision Other
MLS Listing ID 2455925
Sold Date 10/31/23
Style Barndominium
Bedrooms 4
Full Baths 4
Half Baths 1
Year Built 2019
Annual Tax Amount $6,520
Lot Size 3.070 Acres
Acres 3.07
Property Description
Incredible Barndominium on 3 acres LOADED with special features! Enjoy the comforts of home, and the utility of a shop, all under one roof. The living quarters features one-level living with 3 bedrooms, 2 bathrooms, and a great open concept. Walk out to the wrap-around covered patio where you'll find an epic entertaining space. The full outdoor wetbar, combined with the grill-master's station allows you to host the best get-togethers. And finally, the shop! Two 9'x8' garage doors, a 48' long pull-through space with 12' doors, a covered 48' RV bay with 14' openings, bonus room to be used for additional shop, home gym, hobby room etc. The upstairs of the shop has an additional bonus space with it's own full bathroom and provisions for a kitchenette can be used for guest suite, home office, or anything you can dream of. You have to see for yourself how many special features are included in this one!
Location
State MO
County Jackson
Rooms
Other Rooms Den/Study, Exercise Room, Fam Rm Main Level, Main Floor BR, Main Floor Master, Mud Room, Office, Recreation Room, Workshop
Basement false
Interior
Interior Features All Window Cover, Ceiling Fan(s), Kitchen Island, Pantry, Stained Cabinets, Vaulted Ceiling, Walk-In Closet(s), Wet Bar
Heating Natural Gas, Propane
Cooling Electric, Heat Pump
Flooring Carpet, Concrete, Luxury Vinyl Plank
Fireplace N
Laundry Bedroom Level, In Hall
Exterior
Exterior Feature Firepit
Parking Features true
Garage Spaces 4.0
Roof Type Metal
Building
Lot Description Acreage
Entry Level 1.5 Stories,Ranch
Sewer Perc Test On File, Septic Tank
Water Public
Structure Type Frame, Metal Siding
Schools
Elementary Schools Mason Lee'S Summit
Middle Schools Bernard Campbell
High Schools Lee'S Summit North
School District Lee'S Summit
Others
Ownership Private
Acceptable Financing Cash, Conventional, FHA, USDA Loan, VA Loan
Listing Terms Cash, Conventional, FHA, USDA Loan, VA Loan
Special Listing Condition Standard
Read Less
Want to know what your home might be worth? Contact us for a FREE valuation!

Our team is ready to help you sell your home for the highest possible price ASAP







