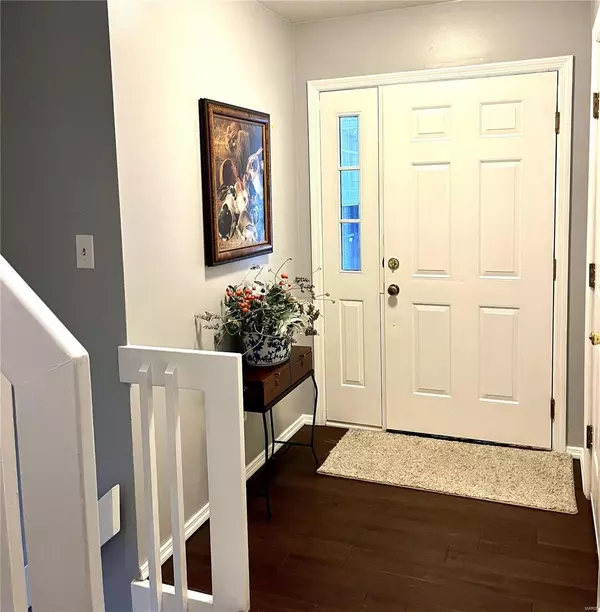$245,000
$230,000
6.5%For more information regarding the value of a property, please contact us for a free consultation.
3156 Autumn Trace DR Maryland Heights, MO 63043
2 Beds
2 Baths
1,776 SqFt
Key Details
Sold Price $245,000
Property Type Condo
Sub Type Condo/Coop/Villa
Listing Status Sold
Purchase Type For Sale
Square Footage 1,776 sqft
Price per Sqft $137
Subdivision Autumn Lakes Condo Two &
MLS Listing ID 23053565
Sold Date 11/02/23
Style Townhouse
Bedrooms 2
Full Baths 2
Construction Status 37
HOA Fees $270/mo
Year Built 1986
Building Age 37
Lot Size 3,311 Sqft
Acres 0.076
Property Description
Fabulous townhome boasts many updates and a deck with gorgeous lake views in a picturesque setting. Main Floor entry foyer has stairs leading up to the top floor living area as well as stairs leading down to the walk-out basement. The Attached 2-car garage enters into the foyer, providing a secure entry. Living Room features soaring cathedral ceilings, a wood burning fireplace and a door leading to the deck. Inviting floor plan has Living Room, which is open to the Kitchen, a Flex Room dining room/office, 2 nice size bedrooms & laundry closet. Updated Kitchen features white 42" cabinets, soft close drawers , newer stove, dishwasher and wood plank Pergo flooring. Freshly painted and new carpeting installed in August 2023. Updated Vinyl Insulated tilt-in windows. Extra parking spots located conveniently close to this unit. Association fee includes water ,trash, sewer ,clubhouse , pool, sport courts with Pickleball and extensive common ground. Easy access to Highways & airport.
Location
State MO
County St Louis
Area Pattonville
Rooms
Basement Partially Finished, Walk-Out Access
Interior
Interior Features Open Floorplan, Carpets, Vaulted Ceiling, Some Wood Floors
Heating Forced Air
Cooling Electric
Fireplaces Number 1
Fireplaces Type Woodburning Fireplce
Fireplace Y
Appliance Dishwasher, Disposal, Microwave, Range, Refrigerator
Exterior
Parking Features true
Garage Spaces 2.0
Amenities Available Clubhouse, In Ground Pool, Tennis Court(s), Underground Utilities, Trail(s), Water View
Private Pool false
Building
Lot Description Backs to Comm. Grnd, Pond/Lake, Streetlights, Water View, Waterfront
Sewer Public Sewer
Water Public
Architectural Style Traditional
Level or Stories Multi/Split
Construction Status 37
Schools
Elementary Schools Parkwood Elem.
Middle Schools Holman Middle
High Schools Pattonville Sr. High
School District Pattonville R-Iii
Others
HOA Fee Include Clubhouse, Some Insurance, Maintenance Grounds, Parking, Pool, Recreation Facl, Sewer, Snow Removal, Trash, Water
Ownership Private
Acceptable Financing Cash Only, Conventional, FHA, VA
Listing Terms Cash Only, Conventional, FHA, VA
Special Listing Condition Builder Display, None
Read Less
Want to know what your home might be worth? Contact us for a FREE valuation!

Our team is ready to help you sell your home for the highest possible price ASAP
Bought with Charlotte Bartlett






