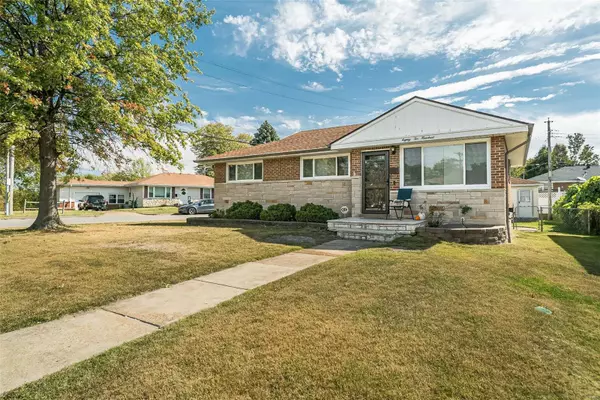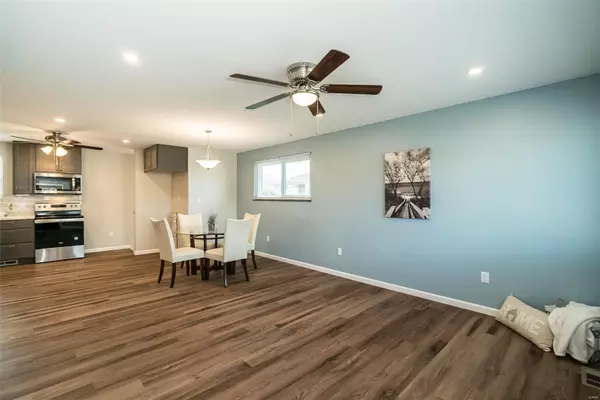$240,000
$224,900
6.7%For more information regarding the value of a property, please contact us for a free consultation.
8200 Webmore DR St Louis, MO 63123
3 Beds
2 Baths
1,700 SqFt
Key Details
Sold Price $240,000
Property Type Single Family Home
Sub Type Residential
Listing Status Sold
Purchase Type For Sale
Square Footage 1,700 sqft
Price per Sqft $141
Subdivision Weber Gardens Add
MLS Listing ID 23056315
Sold Date 11/01/23
Style Ranch
Bedrooms 3
Full Baths 2
Construction Status 68
Year Built 1955
Building Age 68
Lot Size 5,493 Sqft
Acres 0.1261
Lot Dimensions See Tax Records
Property Description
Open House this SATURDAY 10/21 from 10am-12pm. Welcome home to this gorgeous like new 3 bed, 2 bath home in a very desirable and convenient location! Upon entry you will appreciate the choice of finishes with the updated flooring, double hung windows, lighting, gorgeous custom 42" cabinets, under the counter lighting, and stainless appliances. Enjoy the open floorplan for larger gatherings. Both bathrooms have been updated with trendy finishes as well. There are 3 spacious bedrooms to enjoy that finish off the main level. The finished lower level offers a 2nd full bath and nearly another 600 sq ft of fine finish for your enjoyment and relaxation. Water heater, furnace, AC, and 200 amp panel were all new in 22/2023. You will love the privacy of the level backyard and the over sized detached garage that makes this home the complete package! Enjoy being just minutes from all that downtown has to offer! You will not want to miss this one and all the NEW it has to offer! Opportunity Knocks!
Location
State MO
County St Louis City
Area South City
Rooms
Basement Bathroom in LL, Full, Partially Finished, Rec/Family Area
Interior
Interior Features Open Floorplan
Heating Forced Air
Cooling Electric
Fireplaces Type None
Fireplace Y
Appliance Dishwasher, Disposal, Microwave, Electric Oven
Exterior
Parking Features true
Garage Spaces 1.0
Private Pool false
Building
Lot Description Level Lot
Story 1
Sewer Public Sewer
Water Public
Architectural Style Traditional
Level or Stories One
Structure Type Brick Veneer, Brick
Construction Status 68
Schools
Elementary Schools Woerner Elem.
Middle Schools Long Middle Community Ed. Center
High Schools Roosevelt High
School District St. Louis City
Others
Ownership Private
Acceptable Financing Cash Only, Conventional, FHA, VA
Listing Terms Cash Only, Conventional, FHA, VA
Special Listing Condition Renovated, None
Read Less
Want to know what your home might be worth? Contact us for a FREE valuation!

Our team is ready to help you sell your home for the highest possible price ASAP
Bought with Imelda Gonzalez






