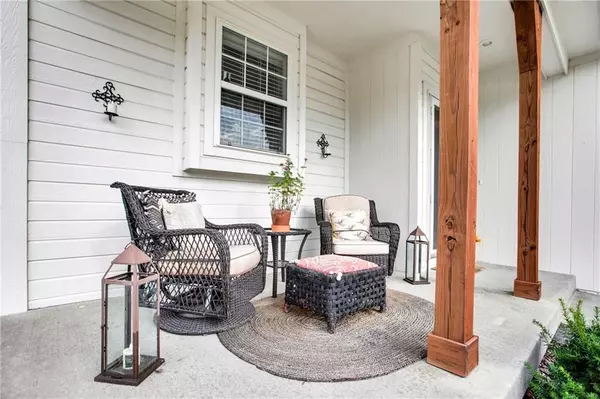$375,000
$375,000
For more information regarding the value of a property, please contact us for a free consultation.
17955 Sunrise DR Weston, MO 64098
3 Beds
3 Baths
2,036 SqFt
Key Details
Sold Price $375,000
Property Type Single Family Home
Sub Type Single Family Residence
Listing Status Sold
Purchase Type For Sale
Square Footage 2,036 sqft
Price per Sqft $184
Subdivision Fiddler'S Ridge
MLS Listing ID 2446924
Sold Date 11/02/23
Style Traditional
Bedrooms 3
Full Baths 3
Year Built 2006
Annual Tax Amount $2,989
Lot Size 0.340 Acres
Acres 0.34
Property Description
This charming home in the popular Fiddler's Ridge neighborhood in historic Weston makes you feel like you're in the country with large backyard, mature trees and country view. The cozy front porch welcomes you into the front door where you will encounter the open floor plan with vaulted ceilings and lots of windows providing natural light. This 3 bedrm, 3 bath home has the primary bedroom, another bedroom and laundry all on the main level with the third bedroom, bath and family room in the walk-out lower level. Enjoy the backyard from the large deck off of the great room or the small lower level patio. A short drive puts you in historic downtown Weston to enjoy the shops, restaurants & wineries. Become part of the award-winning West Platte School District. Schedule your appointment today.
Location
State MO
County Platte
Rooms
Other Rooms Great Room, Main Floor BR, Main Floor Master
Basement true
Interior
Interior Features Ceiling Fan(s), Prt Window Cover, Stained Cabinets, Vaulted Ceiling, Walk-In Closet(s)
Heating Electric
Cooling Electric
Flooring Carpet, Wood
Fireplaces Number 1
Fireplaces Type Electric, Great Room
Fireplace Y
Appliance Cooktop, Dishwasher, Disposal, Microwave, Refrigerator, Built-In Oven
Laundry In Bathroom, Main Level
Exterior
Garage true
Garage Spaces 2.0
Roof Type Composition
Building
Lot Description Treed
Entry Level Reverse 1.5 Story
Sewer City/Public
Water Public
Structure Type Frame, Wood Siding
Schools
School District West Platte R-Ii
Others
Ownership Private
Acceptable Financing Cash, Conventional, FHA, USDA Loan, VA Loan
Listing Terms Cash, Conventional, FHA, USDA Loan, VA Loan
Read Less
Want to know what your home might be worth? Contact us for a FREE valuation!

Our team is ready to help you sell your home for the highest possible price ASAP







