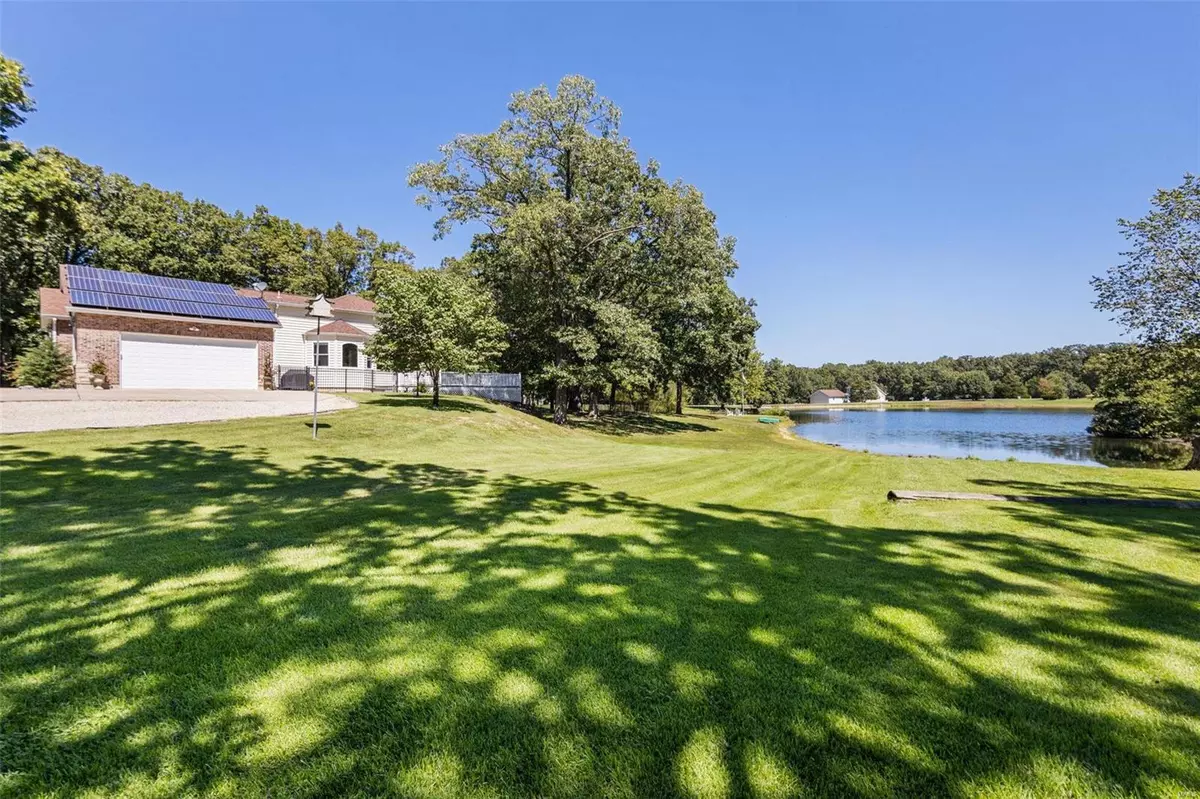$600,000
$600,000
For more information regarding the value of a property, please contact us for a free consultation.
21264 Oak TRL Warrenton, MO 63383
5 Beds
4 Baths
5,220 SqFt
Key Details
Sold Price $600,000
Property Type Single Family Home
Sub Type Residential
Listing Status Sold
Purchase Type For Sale
Square Footage 5,220 sqft
Price per Sqft $114
Subdivision Oak Trail
MLS Listing ID 23045835
Sold Date 11/16/23
Style Ranch
Bedrooms 5
Full Baths 4
Construction Status 21
HOA Fees $33/ann
Year Built 2002
Building Age 21
Lot Size 3.120 Acres
Acres 3.12
Lot Dimensions 349x138x427x202x121x71x142
Property Description
?? Your Dream Home Awaits! ??Are you in search of the perfect home that combines luxury, comfort, & unparalleled features? This exceptional property offers everything you've ever dreamed of & more. Incredible features! A PRIVATE NEIGHBORHOOD provides a peaceful & exclusive atmosphere for you & your family. Discover a spacious great room w VAULTED CEILINGS w WOOD-BURNING FIREPLACE = cozy during colder months. SEPERATE DINING w soaring 10-foot ceilings & windows that frame captivating views of the private lake. This residence is a waterfront dream, nestled on the shores of a private subdivision lake. Luxurious OUTDOOR HOT TUB. MODERN KITCHEN equipped w an induction electronic cooktop & DOUBLE OVEN. BASEMENT ENTERTAINMENT AREA features a wet bar. HIGH EFFECIENCY AC. UPGRADED ELECTRONIC SERVICE to 400amp. ADDITIONAL GARAGE measuring 42x42 feet w 14-foot walls & two 12x12-foot doors & one 10x10-foot door w poured concrete floor. Independent 200amp electric service.
Location
State MO
County Warren
Area Warrenton R-3
Rooms
Basement Concrete, Bathroom in LL, Fireplace in LL, Full, Concrete, Rec/Family Area, Sump Pump, Walk-Out Access
Interior
Interior Features Open Floorplan, Carpets, Window Treatments, High Ceilings, Vaulted Ceiling, Walk-in Closet(s), Wet Bar, Some Wood Floors
Heating Forced Air
Cooling Attic Fan, Ceiling Fan(s), Electric
Fireplaces Number 2
Fireplaces Type Non Functional, Woodburning Fireplce
Fireplace Y
Appliance Central Vacuum, Dishwasher, Disposal, Double Oven, Electric Cooktop, Refrigerator, Stainless Steel Appliance(s), Wall Oven, Water Softener
Exterior
Garage true
Garage Spaces 5.0
Amenities Available Spa/Hot Tub, Workshop Area
Private Pool false
Building
Lot Description Backs to Trees/Woods, Cul-De-Sac, Fencing, Level Lot, Pond/Lake, Waterfront, Wooded
Story 1
Sewer Septic Tank
Water Public
Architectural Style Traditional
Level or Stories One
Structure Type Brk/Stn Veneer Frnt,Vinyl Siding
Construction Status 21
Schools
Elementary Schools Daniel Boone Elem.
Middle Schools Black Hawk Middle
High Schools Warrenton High
School District Warren Co. R-Iii
Others
Ownership Private
Acceptable Financing Cash Only, Conventional, FHA, VA
Listing Terms Cash Only, Conventional, FHA, VA
Special Listing Condition Owner Occupied, None
Read Less
Want to know what your home might be worth? Contact us for a FREE valuation!

Our team is ready to help you sell your home for the highest possible price ASAP
Bought with Michael McGrath






