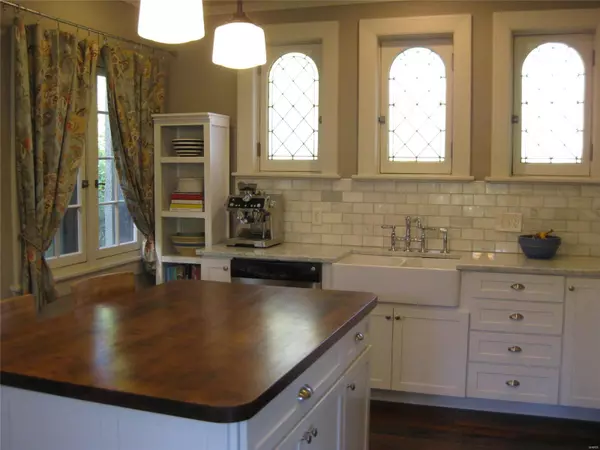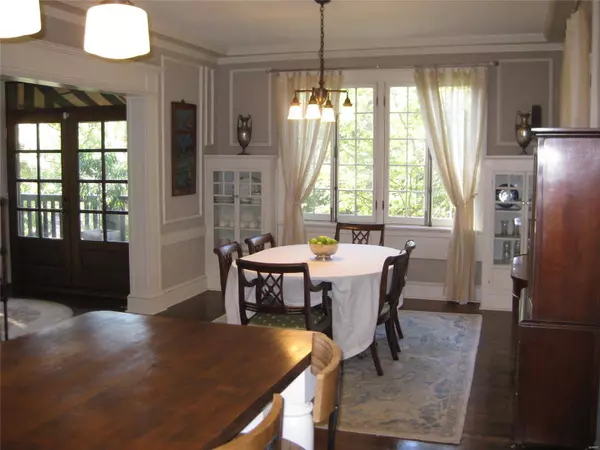$537,500
$550,000
2.3%For more information regarding the value of a property, please contact us for a free consultation.
7100 Pershing AVE University City, MO 63130
3 Beds
2 Baths
2,073 SqFt
Key Details
Sold Price $537,500
Property Type Single Family Home
Sub Type Residential
Listing Status Sold
Purchase Type For Sale
Square Footage 2,073 sqft
Price per Sqft $259
Subdivision West Portland Place
MLS Listing ID 23060468
Sold Date 11/16/23
Style Other
Bedrooms 3
Full Baths 2
Construction Status 107
Year Built 1916
Building Age 107
Lot Size 7,405 Sqft
Acres 0.17
Lot Dimensions 56X134
Property Description
Resplendent European inspired 3 bedroom 2 bath Century Home in prestigious University City neighborhood. The aesthetics and functional systems (Zoned HVAC, electric, plumbing) were restored and modernized by Period Restoration, to a level that this home was featured in both St. Louis HOMES and designStL magazines. Tons of natural light through plentiful windows and an open floor plan highlight the historic millwork, built in bookcases, build in china cabinet and gorgeous wood floors. The kitchen features 42" cabinets, Carrera marble counter tops and backsplash, farmhouse sink, a butcher block center island and stainless appliances. The primary bedroom suite includes a large bathroom with Carrera topped his and her vanities, marble mosaic floor and marble shower. The second bath is finished in subway tiles and period premium finishes. The back deck is great for entertaining and relaxing nights. Slate roof, copper gutters and a stucco finish highlight the premium construction.
Location
State MO
County St Louis
Area University City
Rooms
Basement Full, Walk-Out Access
Interior
Interior Features Center Hall Plan, Historic/Period Mlwk, Window Treatments, Some Wood Floors
Heating Forced Air, Zoned
Cooling Electric, Zoned
Fireplaces Number 1
Fireplaces Type Full Masonry
Fireplace Y
Appliance Dishwasher, Disposal, Front Controls on Range/Cooktop, Gas Oven, Stainless Steel Appliance(s)
Exterior
Parking Features true
Garage Spaces 1.0
Private Pool false
Building
Story 2
Sewer Public Sewer
Water Public
Architectural Style Traditional, Other
Level or Stories Two
Structure Type Stucco
Construction Status 107
Schools
Elementary Schools Flynn Park Elem.
Middle Schools Brittany Woods
High Schools University City Sr. High
School District University City
Others
Ownership Private
Acceptable Financing Cash Only, Conventional, FHA, Private, VA
Listing Terms Cash Only, Conventional, FHA, Private, VA
Special Listing Condition Owner Occupied, Rehabbed, Renovated, None
Read Less
Want to know what your home might be worth? Contact us for a FREE valuation!

Our team is ready to help you sell your home for the highest possible price ASAP
Bought with Valerie Engel






