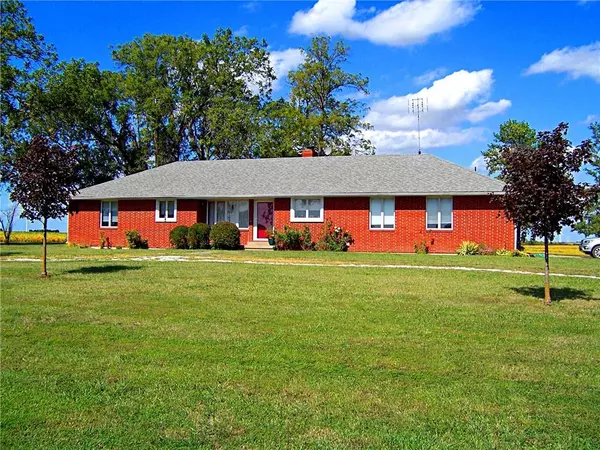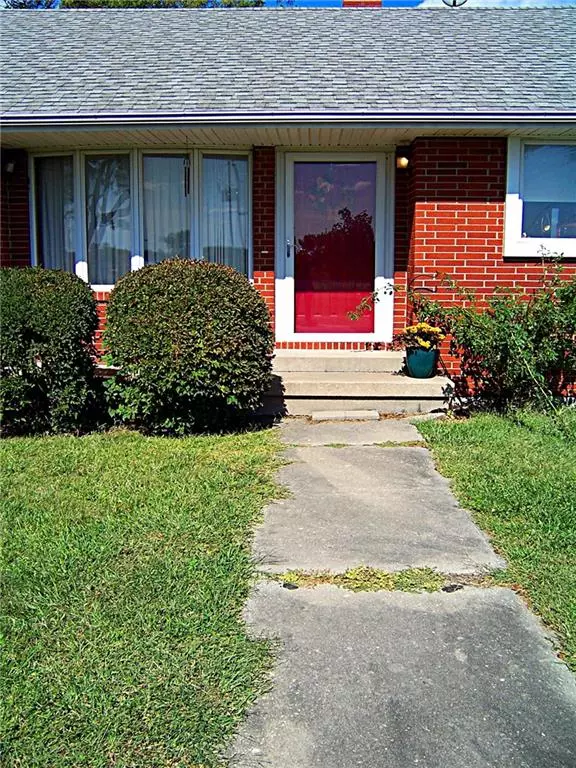$259,900
$259,900
For more information regarding the value of a property, please contact us for a free consultation.
8497 NW Fairmount RD Amity, MO 64422
3 Beds
2 Baths
1,862 SqFt
Key Details
Sold Price $259,900
Property Type Single Family Home
Sub Type Single Family Residence
Listing Status Sold
Purchase Type For Sale
Square Footage 1,862 sqft
Price per Sqft $139
MLS Listing ID 2456725
Sold Date 11/15/23
Bedrooms 3
Full Baths 2
Year Built 1977
Annual Tax Amount $1,207
Lot Size 1.800 Acres
Acres 1.8
Property Sub-Type Single Family Residence
Source hmls
Property Description
Country Brick Home on almost 2 acres. Delightful, sturdy-built brick home, 3 bedrooms, 2 full baths, open-concept with an amazing brick, wood burning fireplace in the middle that is double sided so a fire can be enjoyed from the living room and the dining area. There is also a large utility room and office on the main floor, plus a 1 car attached garage. The basement has parking for 1 car, is unfinished and full length, and has a tornado shelter room. The home is heated and cooled with a geothermal heat pump (very efficient) and has backup radiant ceiling heat. The back of the home has a concrete patio, a metal shed/garage and pecan trees to the east. A new survey is almost complete to separate the home from the surrounding farm ground and total acres will be near 1.8 acres. This home was built with special care and owned by the same family today. If you are looking for a few acres in the country with a great home, come take a look!
Location
State MO
County Dekalb
Rooms
Basement Concrete, Garage Entrance, Unfinished
Interior
Heating Electric, Heat Pump
Cooling Heat Pump
Flooring Carpet, Vinyl
Fireplaces Number 1
Fireplaces Type Dining Room, Living Room, Masonry, See Through, Wood Burning
Fireplace Y
Laundry Bedroom Level, Main Level
Exterior
Parking Features true
Garage Spaces 2.0
Roof Type Composition
Building
Lot Description Acreage
Entry Level Ranch
Sewer Aeration
Water Rural
Structure Type Brick
Schools
School District Maysville R-I
Others
Ownership Private
Acceptable Financing Cash, Conventional, FHA, USDA Loan, VA Loan
Listing Terms Cash, Conventional, FHA, USDA Loan, VA Loan
Read Less
Want to know what your home might be worth? Contact us for a FREE valuation!

Our team is ready to help you sell your home for the highest possible price ASAP






