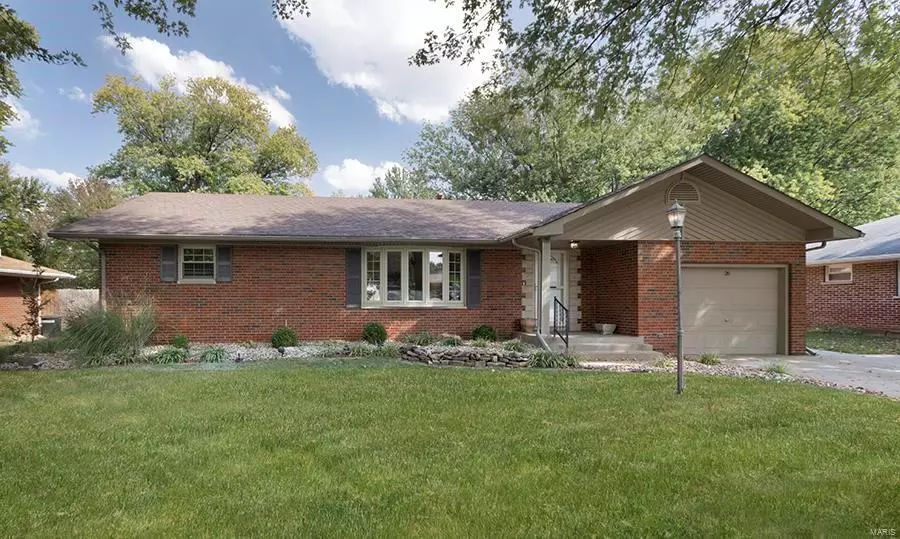$238,000
$247,900
4.0%For more information regarding the value of a property, please contact us for a free consultation.
26 Crossroad DR Fairview Heights, IL 62208
3 Beds
1 Bath
2,940 SqFt
Key Details
Sold Price $238,000
Property Type Single Family Home
Sub Type Residential
Listing Status Sold
Purchase Type For Sale
Square Footage 2,940 sqft
Price per Sqft $80
Subdivision Crossroad Terrace 1St Add
MLS Listing ID 23060234
Sold Date 11/17/23
Style Ranch
Bedrooms 3
Full Baths 1
Construction Status 57
Year Built 1966
Building Age 57
Lot Size 10,019 Sqft
Acres 0.23
Lot Dimensions 73x136
Property Description
This charming 3-bedroom, 1-bath all-brick home in Fairview Heights, IL's sought-after location offers the perfect blend of comfort and style. Boasting a beautiful yard with manicured landscaping, this property is a nature lover's dream. The highlight of this home is the spacious sunroom, providing panoramic views of the lush backyard. Inside, the house has been meticulously updated with modern finishes. The kitchen is a chef's delight with new custom cabinets, elegant quartz countertops, and brand-new stainless steel appliances. The bathroom features a tastefully tiled shower and a tall vanity for added convenience. Additionally, the finished basement adds extra entertaining space, perfect for gatherings with friends and family. New vinyl plank flooring ties the entire home together, offering durability and a touch of contemporary elegance. This home is a true gem, combining classic brick charm with all the modern amenities you desire.
Location
State IL
County St Clair-il
Rooms
Basement Concrete, Full, Partially Finished, Concrete
Interior
Heating Forced Air 90+
Cooling ENERGY STAR Qualified Equipment
Fireplaces Type None
Fireplace Y
Appliance Dishwasher, Microwave, Gas Oven, Refrigerator, Stainless Steel Appliance(s)
Exterior
Garage true
Garage Spaces 1.0
Waterfront false
Private Pool false
Building
Lot Description Backs to Comm. Grnd, Chain Link Fence
Story 1
Sewer Public Sewer
Water Public
Architectural Style Traditional
Level or Stories One
Structure Type Brick Veneer
Construction Status 57
Schools
Elementary Schools Pontiac-W Holliday Dist 105
Middle Schools Pontiac-W Holliday Dist 105
High Schools Belleville High School-East
School District Pontiac-W Holliday Dist 105
Others
Ownership Private
Acceptable Financing Cash Only, Conventional, FHA, VA, Other
Listing Terms Cash Only, Conventional, FHA, VA, Other
Special Listing Condition No Exemptions, None
Read Less
Want to know what your home might be worth? Contact us for a FREE valuation!

Our team is ready to help you sell your home for the highest possible price ASAP
Bought with Carmen Flowers






