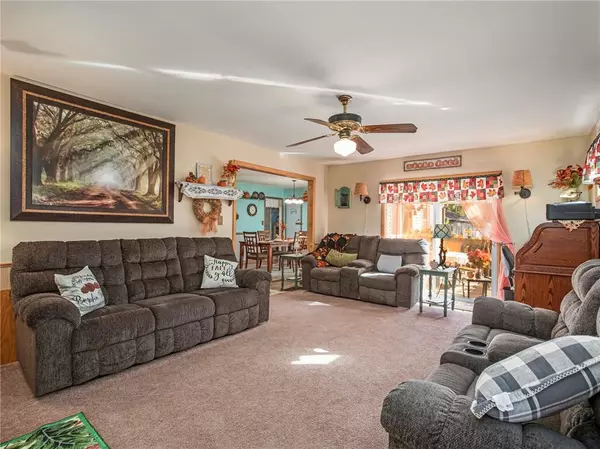$185,000
$185,000
For more information regarding the value of a property, please contact us for a free consultation.
3600 S Osage ST Independence, MO 64055
3 Beds
1 Bath
1,412 SqFt
Key Details
Sold Price $185,000
Property Type Single Family Home
Sub Type Single Family Residence
Listing Status Sold
Purchase Type For Sale
Square Footage 1,412 sqft
Price per Sqft $131
Subdivision Santa Fe Acres
MLS Listing ID 2457391
Sold Date 11/17/23
Style Traditional
Bedrooms 3
Full Baths 1
Year Built 1955
Annual Tax Amount $1,305
Lot Size 8,519 Sqft
Acres 0.19556934
Property Description
Unicorns do exist. Welcome to this charming ranch-style home that exudes pride of ownership in every corner. With its cozy ambiance, abundant natural light, and thoughtful layout, this property is the perfect blend of comfort, style, and convenience. It is extremely well-maintained and well-loved on a quiet street with mature trees, close to elementary, middle AND high schools as well as multiple conveniences. You can be in this home in time to host Thanksgiving with lots of space for family and friends to gather in the heart of this home: the open-concept kitchen, seamlessly flowing into the dining area and opening into the large family room with fireplace. Whether you desire a cozy hangout, a home office, or a playroom for the kids, this room provides endless possibilities. All appliances stay in the kitchen including a stacked washer/dryer that ensures all necessities are on the main floor. This home boasts three spacious bedrooms, providing ample space for relaxation and personalization. Each room offers a comfortable retreat, complete with large windows that allow the sunshine to pour in .The basement is clean and dry with tons of room for storage - or finish it as you desire to add a significant amount of living space. There are washer/dryer hookups in the basement as well as on the main floor. The back yard is enclosed by a wood privacy fence; sit on the deck and enjoy the change of seasons. The large backyard shed provides storage and the garage has a new door and opener. Pride of ownerships shows everywhere; new windows, new AC, built-ins added by the owner to provide lots of main-floor storage. Don't wait to.
Location
State MO
County Jackson
Rooms
Other Rooms Fam Rm Main Level, Formal Living Room
Basement true
Interior
Interior Features Ceiling Fan(s)
Heating Forced Air
Cooling Electric
Flooring Carpet, Vinyl, Wood
Fireplaces Number 1
Fireplaces Type Great Room, Wood Burning
Fireplace Y
Appliance Dishwasher, Dryer, Microwave, Refrigerator, Washer
Laundry In Basement, Main Level
Exterior
Garage true
Garage Spaces 1.0
Fence Privacy, Wood
Roof Type Composition
Building
Lot Description City Limits, City Lot, Level
Entry Level Ranch
Sewer City/Public
Water Public
Structure Type Frame,Vinyl Siding
Schools
Elementary Schools Luff
Middle Schools Bridger
High Schools Truman
School District Independence
Others
Ownership Private
Acceptable Financing Cash, Conventional, FHA, VA Loan
Listing Terms Cash, Conventional, FHA, VA Loan
Read Less
Want to know what your home might be worth? Contact us for a FREE valuation!

Our team is ready to help you sell your home for the highest possible price ASAP







