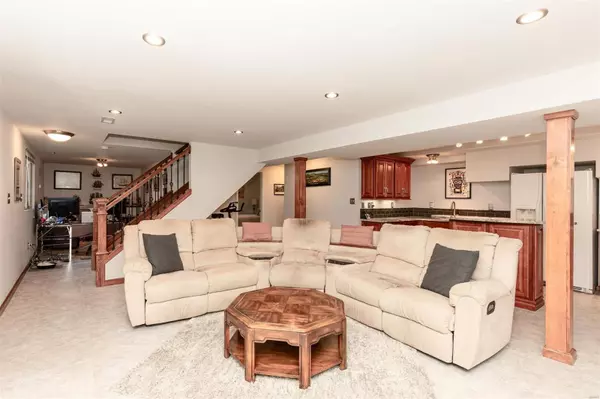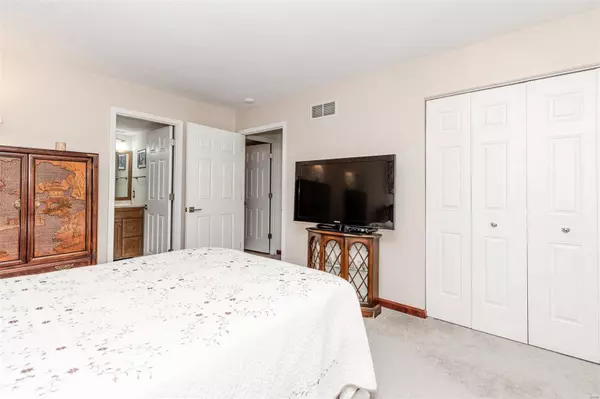$395,000
$389,900
1.3%For more information regarding the value of a property, please contact us for a free consultation.
2197 Cherrycove CT Maryland Heights, MO 63043
4 Beds
3 Baths
2,579 SqFt
Key Details
Sold Price $395,000
Property Type Single Family Home
Sub Type Residential
Listing Status Sold
Purchase Type For Sale
Square Footage 2,579 sqft
Price per Sqft $153
Subdivision Pheasant Run 4
MLS Listing ID 23061651
Sold Date 11/28/23
Style Ranch
Bedrooms 4
Full Baths 3
Construction Status 53
HOA Fees $35/ann
Year Built 1970
Building Age 53
Lot Size 8,660 Sqft
Acres 0.1988
Lot Dimensions 42x148x131x125
Property Description
Here is the house ... the yard ... the location you always dreamed of owning. You're going to love it! As you enter, you'll be amazed with the high vaulted ceilings in the living room, dining room, kitchen and family room. There is an endless list of improvements for your enjoyment and savings. The kitchen has been updated with 42 inch cabinets, granite countertops and newer appliances. Two of the three bathrooms have been mostly updated. Furnace and A/C were updated in 2016. Interior white six panel doors. Updated windows, sliding glass doors and front door all replaced. The walk-out finished lower level was remodeled in 2015 and you must see to appreciate. Updated extra wide concrete driveway, gutter helmets, central vacuum. Large 23x12 deck (new in 2018) overlooks the park like large backyard. Pride of ownership. You have to see this home and yard to believe it.
Location
State MO
County St Louis
Area Parkway North
Rooms
Basement Concrete, Full, Partially Finished, Rec/Family Area, Walk-Out Access
Interior
Interior Features Center Hall Plan, Open Floorplan, Carpets, Walk-in Closet(s)
Heating Forced Air
Cooling Electric
Fireplaces Number 1
Fireplaces Type Woodburning Fireplce
Fireplace Y
Appliance Dishwasher, Disposal, Microwave, Range, Gas Oven, Refrigerator
Exterior
Parking Features true
Garage Spaces 2.0
Private Pool false
Building
Lot Description Backs to Comm. Grnd, Cul-De-Sac, Sidewalks
Story 1
Sewer Public Sewer
Water Public
Architectural Style Contemporary
Level or Stories One
Structure Type Vinyl Siding
Construction Status 53
Schools
Elementary Schools Mckelvey Elem.
Middle Schools Northeast Middle
High Schools Parkway North High
School District Parkway C-2
Others
Ownership Private
Acceptable Financing Cash Only, Conventional
Listing Terms Cash Only, Conventional
Special Listing Condition Owner Occupied, None
Read Less
Want to know what your home might be worth? Contact us for a FREE valuation!

Our team is ready to help you sell your home for the highest possible price ASAP
Bought with Catherine Schaaf






