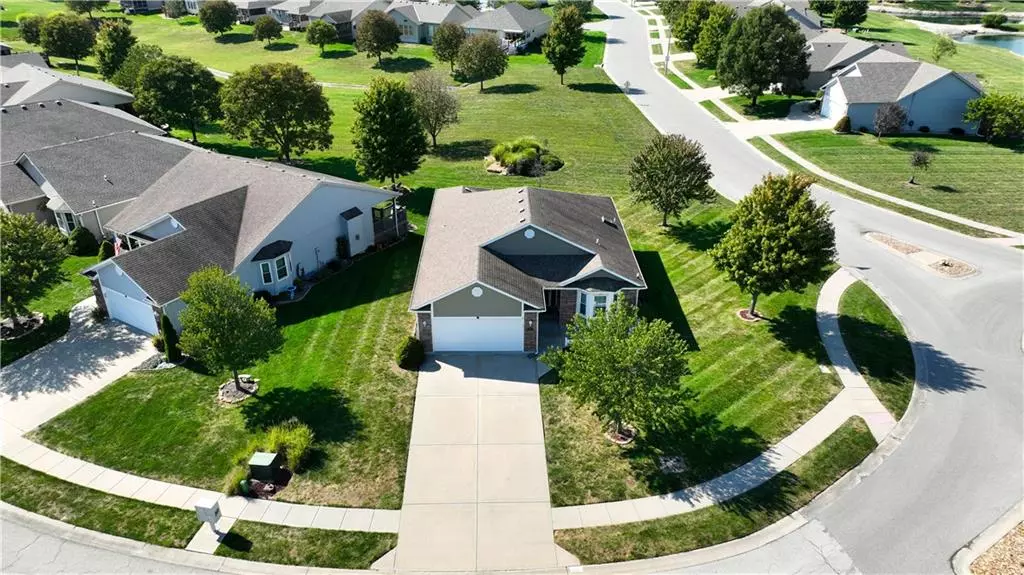$329,900
$329,900
For more information regarding the value of a property, please contact us for a free consultation.
5410 S Duffey AVE Independence, MO 64055
2 Beds
2 Baths
1,422 SqFt
Key Details
Sold Price $329,900
Property Type Single Family Home
Sub Type Single Family Residence
Listing Status Sold
Purchase Type For Sale
Square Footage 1,422 sqft
Price per Sqft $231
Subdivision Villas @ Country Meadows South
MLS Listing ID 2461125
Sold Date 11/30/23
Style Traditional
Bedrooms 2
Full Baths 2
HOA Fees $63/mo
Year Built 2006
Annual Tax Amount $2,538
Lot Size 1,815 Sqft
Acres 0.041666668
Property Description
BRAND NEW ARCHITECTURAL ROOF COMING SOON!!! NEW Carpet & Pad in living room, formal dining room, master bedroom, and 2nd bedroom. NEW luxury plank flooring in master bath area. NEW dishwasher. ALL NEW paint through out the home. Newly painted cabinets and vanities. NEW lighting fixtures. Newer Double hung vinyl windows in most areas (most of these homes have the old style aluminum windows). Beautiful sunroom with windows surrounding for a beautiful view. Larger corner lot. Exterior is in great condition. HVAC has been checked out by professionals and all is good. (Pics are from old roof). Taxes are very good for this home. Owner/Agent
Location
State MO
County Jackson
Rooms
Other Rooms Enclosed Porch, Sun Room
Basement true
Interior
Interior Features Ceiling Fan(s), Custom Cabinets, Painted Cabinets, Pantry, Skylight(s), Smart Thermostat, Vaulted Ceiling, Walk-In Closet(s)
Heating Forced Air
Cooling Electric
Flooring Carpet, Ceramic Floor, Wood
Fireplaces Number 1
Fireplaces Type Gas, Great Room
Equipment Back Flow Device
Fireplace Y
Appliance Dishwasher, Disposal, Humidifier, Microwave, Built-In Electric Oven
Laundry Main Level, Off The Kitchen
Exterior
Exterior Feature Storm Doors
Garage true
Garage Spaces 2.0
Amenities Available Trail(s)
Roof Type Composition
Building
Lot Description Adjoin Greenspace, Corner Lot, Sprinkler-In Ground
Entry Level Ranch
Sewer City/Public
Water Public
Structure Type Brick Trim,Wood Siding
Schools
Elementary Schools William Southern
Middle Schools Bridger
High Schools Truman
School District Independence
Others
HOA Fee Include Lawn Service,Snow Removal,Trash
Ownership Investor
Acceptable Financing Cash, Conventional, FHA, VA Loan
Listing Terms Cash, Conventional, FHA, VA Loan
Read Less
Want to know what your home might be worth? Contact us for a FREE valuation!

Our team is ready to help you sell your home for the highest possible price ASAP







