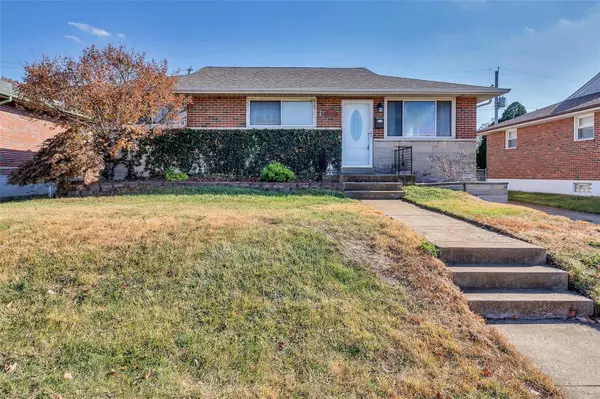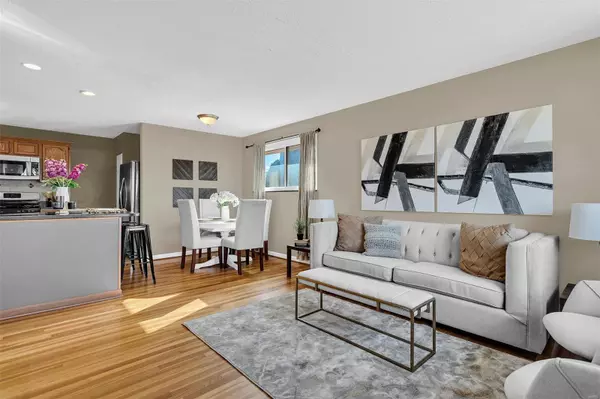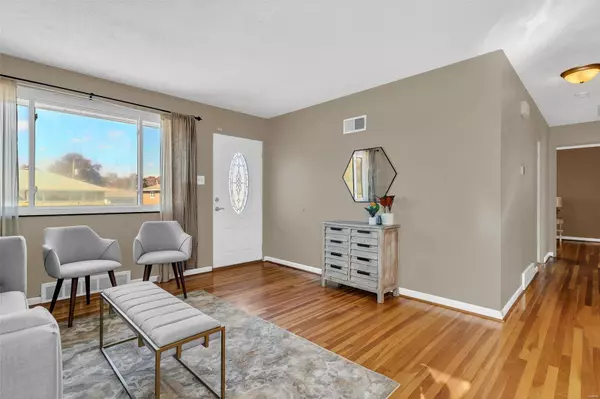$230,000
$220,000
4.5%For more information regarding the value of a property, please contact us for a free consultation.
8204 Ketmore DR St Louis, MO 63123
3 Beds
2 Baths
2,058 SqFt
Key Details
Sold Price $230,000
Property Type Single Family Home
Sub Type Residential
Listing Status Sold
Purchase Type For Sale
Square Footage 2,058 sqft
Price per Sqft $111
Subdivision Weber Gardens Add
MLS Listing ID 23064075
Sold Date 11/30/23
Style Ranch
Bedrooms 3
Full Baths 2
Construction Status 67
Year Built 1956
Building Age 67
Lot Size 5,049 Sqft
Acres 0.1159
Lot Dimensions 55 x 95
Property Description
Welcome to your future home sweet home! This charming 3-bedroom all-brick ranch nestled on the St. Louis City and County Line is a true gem in a fantastic neighborhood. Convenience is the name of the game here! As you step inside, be prepared to be captivated by the gleaming wood floors that add warmth and character. The front family room seamlessly flows into the dining area and kitchen, creating an open space for family gatherings. There are three generously sized bedrooms on the main level to provide ample space for relaxation. But the surprises don’t end there, descend into the fantastic finished lower level with a spacious living area, a bonus room or home office, another bathroom with a shower, plus plenty of storage space. Step outside into the fenced backyard with a large patio area that is perfect for your outdoor enjoyment. Parking is a breeze with the long private driveway leading to the 2-car detached garage. Make your plans to see all this home has to offer today!
Location
State MO
County St Louis City
Area South City
Rooms
Basement Bathroom in LL, Full, Partially Finished, Rec/Family Area
Interior
Interior Features Open Floorplan, Carpets, Some Wood Floors
Heating Forced Air
Cooling Electric
Fireplaces Type None
Fireplace Y
Appliance Dishwasher, Disposal, Dryer, Microwave, Gas Oven, Refrigerator
Exterior
Parking Features true
Garage Spaces 2.0
Private Pool false
Building
Lot Description Chain Link Fence
Story 1
Sewer Public Sewer
Water Public
Architectural Style Traditional
Level or Stories One
Structure Type Brick
Construction Status 67
Schools
Elementary Schools Woerner Elem.
Middle Schools Long Middle Community Ed. Center
High Schools Roosevelt High
School District St. Louis City
Others
Ownership Private
Acceptable Financing Cash Only, Conventional, FHA, VA
Listing Terms Cash Only, Conventional, FHA, VA
Special Listing Condition Owner Occupied, None
Read Less
Want to know what your home might be worth? Contact us for a FREE valuation!

Our team is ready to help you sell your home for the highest possible price ASAP
Bought with Abdel Yezza






