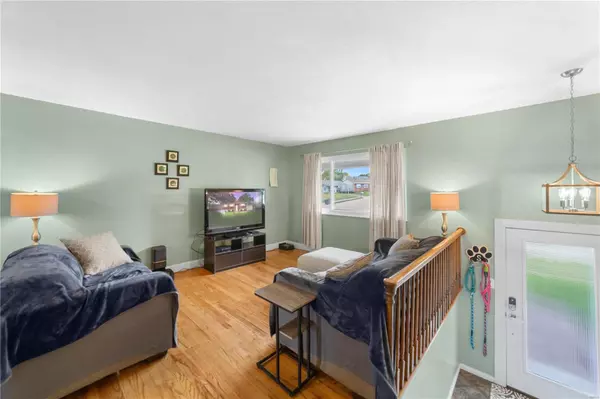$270,000
$250,000
8.0%For more information regarding the value of a property, please contact us for a free consultation.
11815 Foxwood DR Maryland Heights, MO 63043
4 Beds
2 Baths
1,924 SqFt
Key Details
Sold Price $270,000
Property Type Single Family Home
Sub Type Residential
Listing Status Sold
Purchase Type For Sale
Square Footage 1,924 sqft
Price per Sqft $140
Subdivision Brookside 4
MLS Listing ID 23065318
Sold Date 12/01/23
Style Split Foyer
Bedrooms 4
Full Baths 2
Construction Status 60
Year Built 1963
Building Age 60
Lot Size 8,002 Sqft
Acres 0.1837
Lot Dimensions 71 x 125 x 56 x 125
Property Description
This home has so much to offer and is ready for new owners. You will be greeted by a beautifully maintained yard and exterior, which features a new driveway, front door, shutters, column wraps, roof, gutters/gutter guards and new windows. Inside you'll find 3 beds and 1 bath upstairs and an additional bed and bath in the lower level. The kitchen features stainless steel appliances, with the refrigerator included! Other updates include some flooring, the water heater and some baseboards, lighting, paint and interior doors and the HVAC is approx. 12 years new. Outside you'll be greeted by a large backyard that offers a nice tree-line for privacy. Relax on the large patio just off of the walkout basement. Deck railings will be replaced prior to closing and deck is to be sold in as-is condition thereafter. Don't miss this opportunity to live in the popular Pattonville school district, located conveniently in the heart of Maryland Heights!
Location
State MO
County St Louis
Area Pattonville
Rooms
Basement Concrete, Bathroom in LL, Rec/Family Area, Sleeping Area, Walk-Out Access
Interior
Interior Features Carpets, Window Treatments, Some Wood Floors
Heating Forced Air
Cooling Attic Fan, Ceiling Fan(s), Electric
Fireplace Y
Appliance Dishwasher, Disposal, Microwave, Refrigerator, Stainless Steel Appliance(s)
Exterior
Parking Features true
Garage Spaces 1.0
Private Pool false
Building
Lot Description Backs to Trees/Woods
Sewer Public Sewer
Water Public
Architectural Style Colonial
Level or Stories Multi/Split
Structure Type Brk/Stn Veneer Frnt,Vinyl Siding
Construction Status 60
Schools
Elementary Schools Parkwood Elem.
Middle Schools Pattonville Heights Middle
High Schools Pattonville Sr. High
School District Pattonville R-Iii
Others
Ownership Private
Acceptable Financing Cash Only, Conventional, FHA, VA
Listing Terms Cash Only, Conventional, FHA, VA
Special Listing Condition Owner Occupied, None
Read Less
Want to know what your home might be worth? Contact us for a FREE valuation!

Our team is ready to help you sell your home for the highest possible price ASAP
Bought with David Stubblefield






