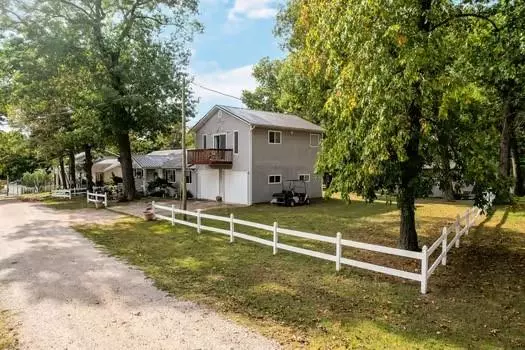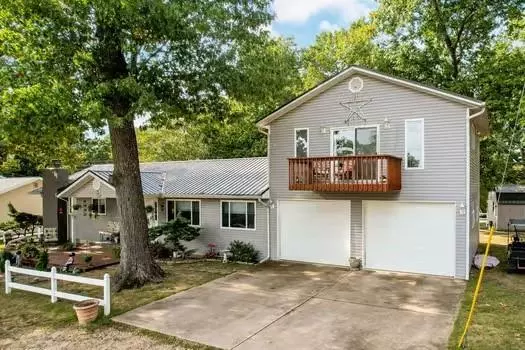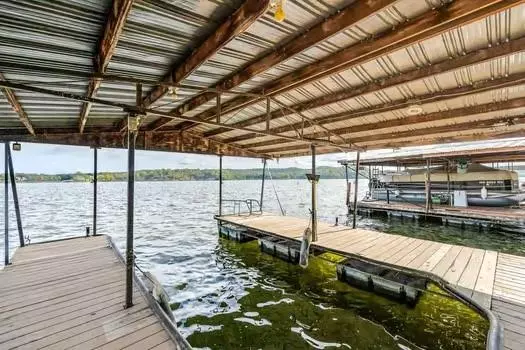$304,900
$304,900
For more information regarding the value of a property, please contact us for a free consultation.
91 Hilltop LN Gravois Mills, MO 65037
3 Beds
2 Baths
1,872 SqFt
Key Details
Sold Price $304,900
Property Type Single Family Home
Sub Type Single Family Residence
Listing Status Sold
Purchase Type For Sale
Square Footage 1,872 sqft
Price per Sqft $162
Subdivision Other
MLS Listing ID 2457466
Sold Date 11/27/23
Style Traditional
Bedrooms 3
Full Baths 2
HOA Fees $22/ann
Year Built 1963
Annual Tax Amount $896
Lot Size 0.400 Acres
Acres 0.4
Property Description
Welcome to this stunning 2nd tier lake home with breathtaking lake views! This charming property is just around the corner from Big Dicks sitting at the 46 Mile Marker on Lake of the Ozarks! It comes with a private dock with 30ft of water frontage, allowing you to enjoy the beauty of the lake. Step inside and be greeted by the open concept floor plan, creating a spacious and inviting atmosphere The highlight of this home is the huge master suite, complete with a balcony offering full lake views. Imagine waking up to the serene sights and sounds of the water every morning. The 2nd and 3rd bedrooms have their own entrance, providing privacy and convenience for all occupants. Cozy up on chilly evenings in front of the slate wood burning fireplace, creating warm and inviting ambiance throughout. The white picket fence adds a touch of charm and character to the exterior, enhancing the overall appeal of the property. 2 car attached garage facing the front, plus an additional driveway in back that is the perfect spot to back the boat onto! Additional features include a shed with a window unit to keep you cool while tinkering, and a flat yard for outdoor activities. The durable BRAND NEW metal roof ensures long lasting protection and adds to the durability of the home. Don't miss out on the opportunity to own this lake home with gorgeous views of Lake of the Ozarks, private dock, superior location, and numerous desirable features!
Location
State MO
County Camden
Rooms
Other Rooms Family Room, Main Floor BR, Mud Room
Basement false
Interior
Interior Features Ceiling Fan(s), Whirlpool Tub
Heating Propane
Cooling Electric
Flooring Carpet, Tile
Fireplaces Number 1
Fireplaces Type Dining Room, Wood Burning
Fireplace Y
Appliance Cooktop, Dishwasher, Disposal, Microwave, Refrigerator
Laundry Main Level
Exterior
Garage true
Garage Spaces 2.0
Fence Other, Wood
Roof Type Metal
Building
Lot Description Lake On Property, Level, Treed
Entry Level 1.5 Stories
Sewer Septic Tank
Water Well
Structure Type Frame,Vinyl Siding
Schools
School District Camdenton
Others
HOA Fee Include Street,Water
Ownership Private
Acceptable Financing Cash, Conventional, FHA, VA Loan
Listing Terms Cash, Conventional, FHA, VA Loan
Read Less
Want to know what your home might be worth? Contact us for a FREE valuation!

Our team is ready to help you sell your home for the highest possible price ASAP







