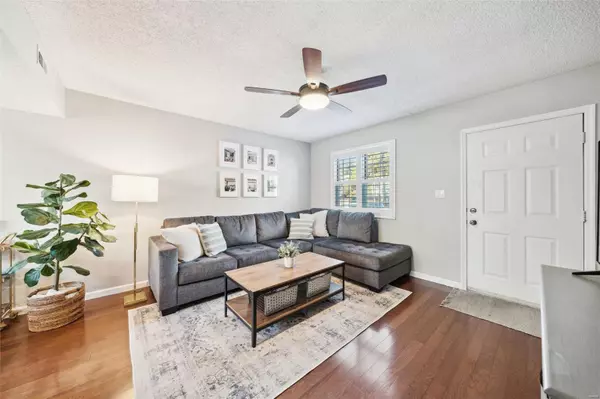$210,000
$209,000
0.5%For more information regarding the value of a property, please contact us for a free consultation.
1578 E Swan CIR St Louis, MO 63144
2 Beds
1 Bath
864 SqFt
Key Details
Sold Price $210,000
Property Type Condo
Sub Type Condo/Coop/Villa
Listing Status Sold
Purchase Type For Sale
Square Footage 864 sqft
Price per Sqft $243
Subdivision Brentwood Forest
MLS Listing ID 23064526
Sold Date 12/05/23
Style Townhouse
Bedrooms 2
Full Baths 1
Construction Status 73
HOA Fees $247/mo
Year Built 1950
Building Age 73
Lot Size 2,827 Sqft
Acres 0.0649
Property Description
This amazing townhouse style condo features many updates including newer hardwood floors in the living and dining room, 6 panel doors, and plantation shutters throughout. The bathroom was completely remodeled with custom tile work, new vanity, fixtures, and rustic tile flooring. It has an updated kitchen with white cabinets, quartz counters, stainless undermount sink, stainless dishwasher, flat surface stove, Whirlpool side by side stainless refrigerator, and subway tile backsplash. The washer and dryer are located on the 2nd floor. It has convenient off street parking near the front door and a private fenced concrete patio opening to nice level common ground. Additional amenities include: TWO pools, tennis courts, walking trails, and beautiful common grounds including the large lake and clubhouse.
Location
State MO
County St Louis
Area Brentwood
Rooms
Basement None
Interior
Interior Features Open Floorplan, Carpets, Some Wood Floors
Heating Forced Air
Cooling Ceiling Fan(s), Electric
Fireplaces Type None
Fireplace Y
Appliance Dishwasher, Disposal, Dryer, Refrigerator, Washer
Exterior
Parking Features false
Amenities Available Clubhouse, Exercise Room, Storage, High Speed Conn., In Ground Pool, Private Laundry Hkup, Tennis Court(s), Underground Utilities, Trail(s)
Private Pool false
Building
Lot Description Backs to Comm. Grnd, Backs to Open Grnd
Story 2
Sewer Public Sewer
Water Public
Architectural Style Traditional
Level or Stories Two
Structure Type Brick Veneer
Construction Status 73
Schools
Elementary Schools Mcgrath Elem.
Middle Schools Brentwood Middle
High Schools Brentwood High
School District Brentwood
Others
HOA Fee Include Clubhouse,Some Insurance,Maintenance Grounds,Parking,Pool,Recreation Facl,Sewer,Snow Removal,Trash,Water
Ownership Private
Acceptable Financing Cash Only, Conventional
Listing Terms Cash Only, Conventional
Special Listing Condition None
Read Less
Want to know what your home might be worth? Contact us for a FREE valuation!

Our team is ready to help you sell your home for the highest possible price ASAP
Bought with Frank Manion






