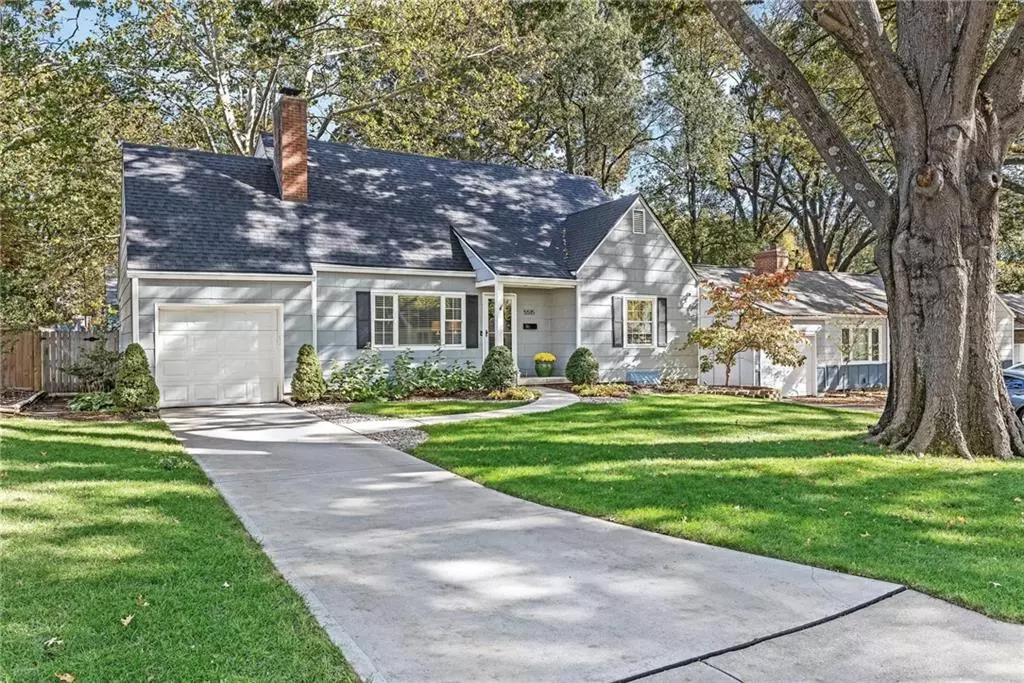$399,000
$399,000
For more information regarding the value of a property, please contact us for a free consultation.
5515 Ash DR Roeland Park, KS 66205
4 Beds
2 Baths
1,715 SqFt
Key Details
Sold Price $399,000
Property Type Single Family Home
Sub Type Single Family Residence
Listing Status Sold
Purchase Type For Sale
Square Footage 1,715 sqft
Price per Sqft $232
Subdivision Roe Manor Heights
MLS Listing ID 2461188
Sold Date 12/11/23
Style Cape Cod,Traditional
Bedrooms 4
Full Baths 2
Year Built 1950
Annual Tax Amount $4,821
Lot Size 7,351 Sqft
Acres 0.16875574
Property Sub-Type Single Family Residence
Source hmls
Property Description
Nestled in the heart of charming Roeland Park, this pristine Cape Cod is the epitome of perfection. Every square inch of this home has been meticulously remodeled, leaving no detail overlooked. Step inside to discover a beautifully transformed interior, with both bathrooms remodeled and a spacious kitchen that boasts granite countertops, tile backsplash, and new stainless steel appliances. A custom-built pantry and serving area enhance the space by adding a touch of luxury to your daily life.
Throughout the home, freshly stained hardwood floors gleam, creating an ambiance of timeless elegance. The spacious bedrooms offer generous sizes and ample walk-in closet space, providing both comfort and convenience. For ultimate ease, enjoy a first-floor laundry.
The outdoor living area is a true masterpiece, ideal for entertaining. A screened porch, a generously sized deck, and a fenced backyard come together to form a haven for outdoor enjoyment. This home is incredibly well-maintained, with an impressive list of upgrades that includes a new HVAC system (2018), water heater (2020), K-guard gutter system (2019), Volt exterior lighting (2021), and a new fence (2022). The enhancements continue with a new roof, thermal windows, fresh exterior paint, and updated landscaping, all completed in 2016.
With its perfect blend of modern amenities and timeless charm, this home offers an exceptional living experience. For a comprehensive list of upgrades and further details, please refer to the supplements.
Location
State KS
County Johnson
Rooms
Other Rooms Enclosed Porch, Main Floor BR
Basement Concrete, Inside Entrance, Unfinished
Interior
Interior Features Ceiling Fan(s), Kitchen Island, Pantry, Walk-In Closet(s)
Heating Forced Air
Cooling Electric
Flooring Carpet, Wood
Fireplaces Number 1
Fireplaces Type Gas, Living Room
Fireplace Y
Appliance Dishwasher, Disposal, Refrigerator, Built-In Electric Oven, Free-Standing Electric Oven, Stainless Steel Appliance(s)
Laundry In Kitchen, Laundry Closet
Exterior
Exterior Feature Storm Doors
Parking Features true
Garage Spaces 1.0
Fence Wood
Roof Type Composition
Building
Lot Description City Lot
Entry Level 1.5 Stories,2 Stories
Sewer City/Public
Water Public
Structure Type Other
Schools
Elementary Schools Roesland
Middle Schools Hocker Grove
High Schools Sm North
School District Shawnee Mission
Others
Ownership Private
Acceptable Financing Cash, Conventional, FHA, VA Loan
Listing Terms Cash, Conventional, FHA, VA Loan
Read Less
Want to know what your home might be worth? Contact us for a FREE valuation!

Our team is ready to help you sell your home for the highest possible price ASAP







