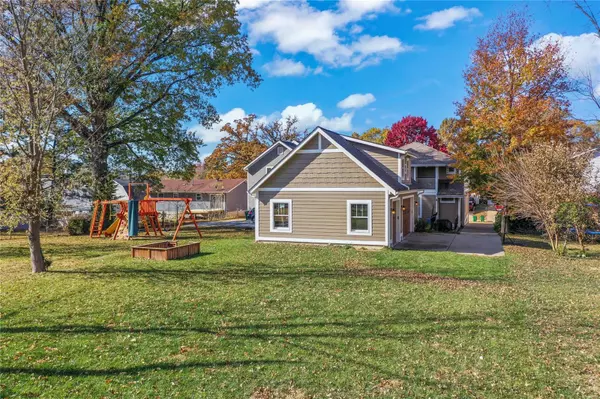$1,005,000
$995,000
1.0%For more information regarding the value of a property, please contact us for a free consultation.
2512 Bremerton RD St Louis, MO 63144
4 Beds
4 Baths
3,504 SqFt
Key Details
Sold Price $1,005,000
Property Type Single Family Home
Sub Type Residential
Listing Status Sold
Purchase Type For Sale
Square Footage 3,504 sqft
Price per Sqft $286
Subdivision Bremerton Road Add
MLS Listing ID 23064498
Sold Date 12/14/23
Style Other
Bedrooms 4
Full Baths 3
Half Baths 1
Construction Status 9
Year Built 2014
Building Age 9
Lot Size 0.300 Acres
Acres 0.3
Lot Dimensions 50x260x51x260
Property Description
This magnificant custom built home features extraordinary design & craftsmanship! The inviting silhouette is complimented by high end functional living with thoughtfully planned amenities & many GREEN attributes. Featuring 3500 sq ft of flexible living space to entertain your guests~ enjoy sipping & chatting in the well designed kitchen with gorgeous granite topped solid wood cabinetry & stunning backsplash! Convenient dry bar with wine cooler & walk in pantry complete the kitchen! Adjacent living room features direct vent fireplace flanked by built-in bookcases! Dining room boasts bay windows & the office is graced by pocket doors. Main floor guest suite features private bath. Soaring atrium windows lead to the 2nd level loft, master suite~ custom designed closet, private alcove & balcony, 2 roomy bedrooms & laundry! Enjoy relaxing out back on the covered deck or patio! Covered breezeway leads to 3 car oversized garage with 8' doors. Large private lot with room to play & add a pool!
Location
State MO
County St Louis
Area Brentwood
Rooms
Basement Full, Concrete, Bath/Stubbed, Unfinished, Walk-Up Access
Interior
Interior Features Bookcases, High Ceilings, Open Floorplan, Special Millwork, Walk-in Closet(s), Some Wood Floors
Heating Forced Air 90+, Zoned
Cooling Ceiling Fan(s), Electric, Zoned
Fireplaces Number 1
Fireplaces Type Gas
Fireplace Y
Appliance Central Vacuum, Dishwasher, Disposal, Dryer, Range Hood, Gas Oven, Refrigerator, Stainless Steel Appliance(s), Wall Oven, Washer, Wine Cooler
Exterior
Parking Features true
Garage Spaces 3.0
Private Pool false
Building
Lot Description Level Lot
Story 2
Sewer Public Sewer
Water Public
Architectural Style Contemporary
Level or Stories Two
Structure Type Frame
Construction Status 9
Schools
Elementary Schools Mcgrath Elem.
Middle Schools Brentwood Middle
High Schools Brentwood High
School District Brentwood
Others
Ownership Private
Acceptable Financing Cash Only, Conventional, Lease Option, VA
Listing Terms Cash Only, Conventional, Lease Option, VA
Special Listing Condition Owner Occupied, None
Read Less
Want to know what your home might be worth? Contact us for a FREE valuation!

Our team is ready to help you sell your home for the highest possible price ASAP
Bought with Anna Garcia






