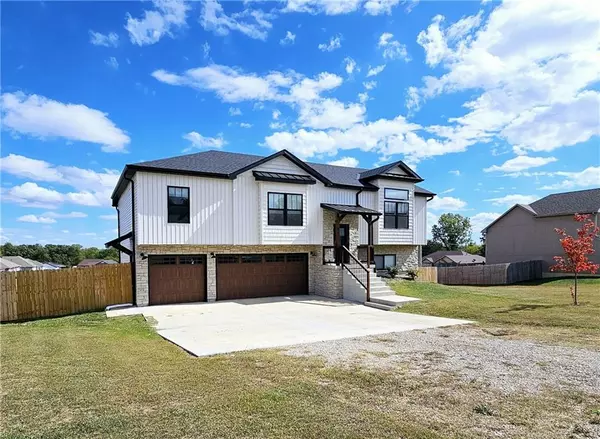$364,900
$364,900
For more information regarding the value of a property, please contact us for a free consultation.
221 SE 141st RD Warrensburg, MO 64093
4 Beds
3 Baths
2,165 SqFt
Key Details
Sold Price $364,900
Property Type Single Family Home
Sub Type Single Family Residence
Listing Status Sold
Purchase Type For Sale
Square Footage 2,165 sqft
Price per Sqft $168
Subdivision Indian Point
MLS Listing ID 2458437
Sold Date 12/12/23
Style Traditional
Bedrooms 4
Full Baths 3
Year Built 2021
Annual Tax Amount $2,395
Lot Size 0.530 Acres
Acres 0.53
Lot Dimensions 123x190
Property Description
Classy home with a ton of upgrades and a custom design. Gorgeous, vaulted ceilings are featured in the living room, dining area, kitchen, and master bathroom. The chef's kitchen boasts a huge island with breakfast bar, quartz counter tops and white shaker soft pull cabinets. The kitchen comes with matching black stainless-steel appliances including air fry range & dishwasher. This home has an open floorplan which is great for entertaining. You and your guests can cozy up to the floor to ceiling shiplap electric fireplace in the vaulted living room, while you converse with additional guests in the dining area or at the kitchen island. There is no shortage of space or seating in the main areas of this home. The home also features a designer primary ensuite with accent wall, freestanding soaker tub, custom herringbone tile shower and walk-in closet. The primary bath also features an oversized double vanity which offers an ample amount of space and storage. Huge Bonus lower level which consists of a nice sized second family / rec room that walks out to the rear patio and full privacy fenced back-yard. The lower level also has a full 4th bedroom with closet, egress window and 3rd a full bathroom. This home is complete with an oversize 3 car garage that has extra space for your mower, tools, and toys. The home also has a custom 12x15 rear deck that steps down to the covered patio and level privacy fenced oversized yard.
Location
State MO
County Johnson
Rooms
Other Rooms Fam Rm Gar Level
Basement true
Interior
Interior Features Ceiling Fan(s), Kitchen Island, Pantry, Vaulted Ceiling, Walk-In Closet(s)
Heating Electric, Heat Pump
Cooling Electric
Flooring Wood
Fireplaces Number 1
Fireplaces Type Electric, Family Room
Fireplace Y
Appliance Dishwasher, Disposal, Exhaust Hood, Refrigerator, Free-Standing Electric Oven, Stainless Steel Appliance(s)
Laundry In Hall, Main Level
Exterior
Garage true
Garage Spaces 3.0
Roof Type Composition,Metal
Building
Entry Level Side/Side Split,Split Entry
Sewer City/Public
Water Public
Structure Type Stone Veneer,Vinyl Siding
Schools
School District Warrensburg R-Vi
Others
Ownership Private
Acceptable Financing Cash, Conventional, FHA, USDA Loan, VA Loan
Listing Terms Cash, Conventional, FHA, USDA Loan, VA Loan
Read Less
Want to know what your home might be worth? Contact us for a FREE valuation!

Our team is ready to help you sell your home for the highest possible price ASAP







