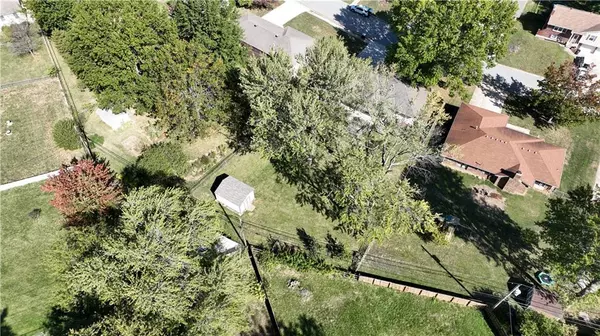$275,000
$275,000
For more information regarding the value of a property, please contact us for a free consultation.
3000 S Ponca DR Independence, MO 64057
3 Beds
3 Baths
1,750 SqFt
Key Details
Sold Price $275,000
Property Type Single Family Home
Sub Type Single Family Residence
Listing Status Sold
Purchase Type For Sale
Square Footage 1,750 sqft
Price per Sqft $157
Subdivision Walnut Gardens
MLS Listing ID 2458755
Sold Date 12/22/23
Style Traditional
Bedrooms 3
Full Baths 3
Year Built 1963
Annual Tax Amount $1,895
Lot Size 0.370 Acres
Acres 0.37022498
Property Description
Welcome to 3000 S Ponca Dr. This lovely 3 bedroom, 3 bathroom ranch style home with a very large fenced in back yard has been remodeled and updated featuring hardwood and tile floor all throughout the main level. Custom kitchen cabinets with granite counter tops and center kitchen island. High-end Viking Appliances including gas range, microwave, and refrigerator. Second living room off kitchen can be used as your oversized dining room, future office, or playroom. As you walk out back, the spacious deck for has all the space for your entertaining and grilling needs! Additional 12 x 16 storage shed in backyard has two entrances with ramps, perfect for storing all your lawn care equipment, saving the garage for your vehicles. Finished basement features the perfect set up for additional entertainment space or man cave with non-conforming 4th bedroom or office with built-in shelving and oversized closet. And still additional storage in the unfinished portion of basement with more shelving. Come see all this home has to offer!
Location
State MO
County Jackson
Rooms
Other Rooms Den/Study, Formal Living Room, Main Floor BR, Main Floor Master, Office, Recreation Room
Basement true
Interior
Interior Features All Window Cover, Ceiling Fan(s), Kitchen Island, Pantry, Stained Cabinets, Walk-In Closet(s)
Heating Forced Air
Cooling Electric
Flooring Carpet, Tile, Wood
Fireplaces Number 1
Fireplaces Type Gas, Library
Fireplace Y
Appliance Dishwasher, Disposal, Microwave, Refrigerator, Gas Range, Stainless Steel Appliance(s)
Laundry Main Level, Sink
Exterior
Exterior Feature Storm Doors
Garage true
Garage Spaces 2.0
Fence Metal, Wood
Roof Type Composition
Building
Lot Description City Limits, City Lot, Level, Treed
Entry Level Ranch
Sewer City/Public
Water Public
Structure Type Brick & Frame
Schools
Elementary Schools Blackburn
Middle Schools Pioneer Ridge
High Schools Truman
School District Independence
Others
Ownership Private
Acceptable Financing Cash, Conventional, FHA, VA Loan
Listing Terms Cash, Conventional, FHA, VA Loan
Read Less
Want to know what your home might be worth? Contact us for a FREE valuation!

Our team is ready to help you sell your home for the highest possible price ASAP







