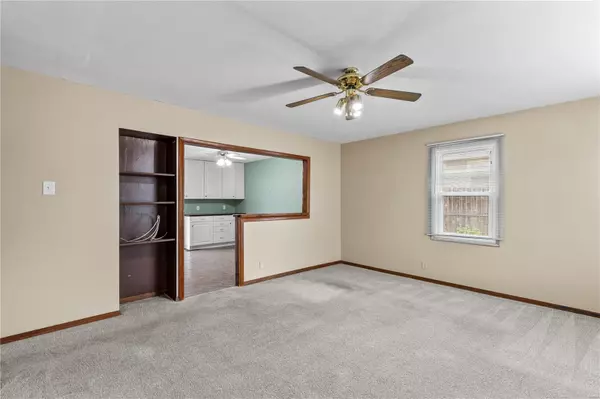$185,000
$185,000
For more information regarding the value of a property, please contact us for a free consultation.
12161 Bennington PL Maryland Heights, MO 63043
3 Beds
1 Bath
1,524 SqFt
Key Details
Sold Price $185,000
Property Type Single Family Home
Sub Type Residential
Listing Status Sold
Purchase Type For Sale
Square Footage 1,524 sqft
Price per Sqft $121
Subdivision Vohsen Park 3
MLS Listing ID 23060320
Sold Date 12/22/23
Style Ranch
Bedrooms 3
Full Baths 1
Year Built 1960
Lot Size 7,501 Sqft
Acres 0.1722
Lot Dimensions 60x125
Property Description
OPEN HOUSE Sunday 1pm-3pm DEC 3!! Fall in love with this adorable, 3bed/1bath Maryland Heights ranch. The interior welcomes you with a nice size living room that includes ceiling fan and plenty of natural light. A nice spacious kitchen should make home cooking a breeze and includes tile flooring, granite countertops, a deep sink, plenty of custom cabinets, a coffee bar and stainless steel appliances. The main floor is rounded off by three nice size bedrooms and a full bath (with an extended closet area you could put a laundry in). There is plenty of space to stretch out in your partially finished basement that includes a large multipurpose area for work or play and plenty of storage space. This lovely home boast low maintenance vinyl siding, a spacious driveway and a large shed that would be perfect as a workshop/exterior storage. The fenced-in backyard is spacious and features a partially covered deck, great for those weekend gatherings. Call Today to See this Beauty!
Location
State MO
County St Louis
Area Pattonville
Rooms
Basement Full, Partially Finished, Rec/Family Area, Sump Pump, Storage Space
Interior
Interior Features Center Hall Plan, Carpets
Heating Forced Air
Cooling Ceiling Fan(s), Electric
Fireplaces Type None
Fireplace Y
Appliance Dishwasher, Microwave, Range, Gas Oven, Stainless Steel Appliance(s)
Exterior
Parking Features false
Private Pool false
Building
Lot Description Fencing, Partial Fencing
Story 1
Sewer Public Sewer
Water Public
Architectural Style Traditional
Level or Stories One
Structure Type Vinyl Siding
Schools
Elementary Schools Rose Acres Elem.
Middle Schools Holman Middle
High Schools Pattonville Sr. High
School District Pattonville R-Iii
Others
Ownership Private
Acceptable Financing Cash Only, Conventional, FHA
Listing Terms Cash Only, Conventional, FHA
Special Listing Condition None
Read Less
Want to know what your home might be worth? Contact us for a FREE valuation!

Our team is ready to help you sell your home for the highest possible price ASAP
Bought with James Van Well






