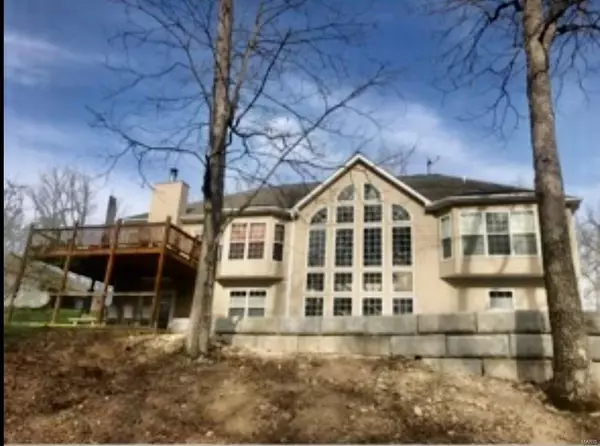$580,000
$580,000
For more information regarding the value of a property, please contact us for a free consultation.
19462 Hilltop TRL Warrenton, MO 63383
5 Beds
4 Baths
4,300 SqFt
Key Details
Sold Price $580,000
Property Type Single Family Home
Sub Type Residential
Listing Status Sold
Purchase Type For Sale
Square Footage 4,300 sqft
Price per Sqft $134
Subdivision Hilltop Trails
MLS Listing ID 23028071
Sold Date 12/26/23
Style Atrium
Bedrooms 5
Full Baths 3
Half Baths 1
Construction Status 17
HOA Fees $33/ann
Year Built 2006
Building Age 17
Lot Size 3.040 Acres
Acres 3.04
Lot Dimensions irr
Property Description
Stunning 4 BD 3.5BA hm on 3 wooded acres just 4 mi from I-70. A custom home featuring 9ft ceilings thru-out & 9ft pour, Great RM w/reverse vault ceiling, gas frpl, built-ins, open oak staircase w/wrought iron spindles & spectacular view out the floor to ceiling atrium windows. Kit w/LG center island, granite countertops, 42 custom wood cabinets (staggered w/crown), vaulted ceilings & plant shelves, Hearth rm w/crown & stone wood burning frpl & walks out to Lg deck, MAIN FLOOR LAUNDRY L w/cstm cabinets, dining rm w/custom wains coating, chair railing & bay, Owner suite w/French doors, bay windows, coffered ceiling w/crown & lighting, ensuite lux bath w/walk-in closet, garden tub, adult height sinks, shower w/seat & rain shower. LL w/rec room, wet bar, customizable shelving, family rm, 1 possibly 2 bedrooms (1 is technically an office), full bath and walks out to a 60x15 +/- patio, 2 car side entry 30x24 & detached 32x24-3 car garage w/220amp electric, mature landscaping. So many extras
Location
State MO
County Warren
Area Warrenton R-3
Rooms
Basement Concrete, Bathroom in LL, Full, Partially Finished, Rec/Family Area, Sleeping Area, Sump Pump, Walk-Out Access
Interior
Interior Features Bookcases, High Ceilings, Coffered Ceiling(s), Special Millwork, Vaulted Ceiling, Walk-in Closet(s), Wet Bar, Some Wood Floors
Heating Forced Air
Cooling Ceiling Fan(s), Electric
Fireplaces Number 2
Fireplaces Type Gas, Woodburning Fireplce
Fireplace Y
Appliance Central Vacuum, Dishwasher, Disposal, Microwave, Electric Oven, Refrigerator, Stainless Steel Appliance(s), Water Softener
Exterior
Garage true
Garage Spaces 5.0
Amenities Available Workshop Area
Private Pool false
Building
Lot Description Backs to Trees/Woods
Story 1
Sewer Septic Tank
Water Well
Architectural Style Traditional
Level or Stories One
Structure Type Brk/Stn Veneer Frnt,Vinyl Siding
Construction Status 17
Schools
Elementary Schools Daniel Boone Elem.
Middle Schools Black Hawk Middle
High Schools Warrenton High
School District Warren Co. R-Iii
Others
Ownership Private
Acceptable Financing Cash Only, Conventional, FHA, RRM/ARM, VA
Listing Terms Cash Only, Conventional, FHA, RRM/ARM, VA
Special Listing Condition None
Read Less
Want to know what your home might be worth? Contact us for a FREE valuation!

Our team is ready to help you sell your home for the highest possible price ASAP
Bought with Joseph Bryan






