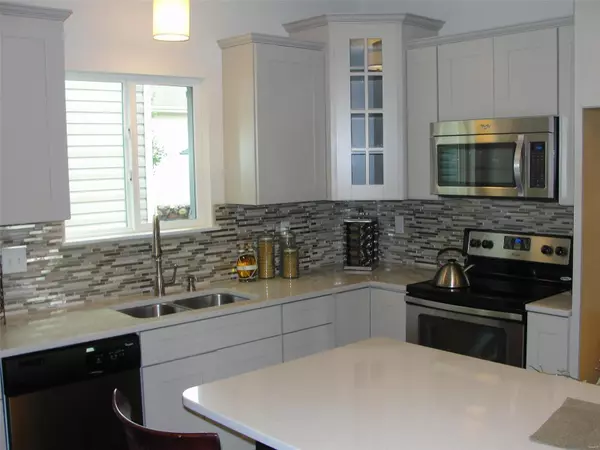$429,000
$438,500
2.2%For more information regarding the value of a property, please contact us for a free consultation.
3832 Blow ST #Lot 52 St Louis, MO 63116
4 Beds
3 Baths
2,752 SqFt
Key Details
Sold Price $429,000
Property Type Single Family Home
Sub Type Residential
Listing Status Sold
Purchase Type For Sale
Square Footage 2,752 sqft
Price per Sqft $155
Subdivision Boulevard Heights
MLS Listing ID 23062093
Sold Date 12/07/23
Style Other
Bedrooms 4
Full Baths 3
Construction Status 10
HOA Fees $16/ann
Year Built 2013
Building Age 10
Lot Size 4,400 Sqft
Acres 0.101
Lot Dimensions 42x105
Property Description
This is it! Now available for the first time, CF Vatterott's loaded Providence Display home is now for sale. Come see why this was a best-selling plan at Boulevard Heights. This plan boasts 4 bedrooms, including one on the first floor, 3 full baths & a large loft as well with huge closet- perfect work-from-home oasis. Two-story foyer, 9' ceilings, optional arch openings, classic three-panel doors, upgraded newel posts/square spindles & upgraded moldings give this modern home that classical craftsman feel. The front living room has built-in bookcases flanking a gas fireplace (currently used as office), leads to open floorplan kitchen/family room as well as a separate formal dining room w/bay window. The kitchen has 5th upgrade cabinets, hardware, 4th upgrade Silestone tops, tile backsplash, large single sink, crown, & a large eat-in island. All 3 full baths have framed mirrors, upgraded solid white cultured marble tops w/ modern wave bowls & upgraded fixtures. Stamped patio in rear.
Location
State MO
County St Louis City
Area South City
Rooms
Basement Concrete, Egress Window(s), Full, Concrete, Bath/Stubbed, Sump Pump, Unfinished
Interior
Interior Features Bookcases, High Ceilings, Open Floorplan, Carpets, Special Millwork, Window Treatments, Walk-in Closet(s), Some Wood Floors
Heating Forced Air
Cooling Ceiling Fan(s), Electric
Fireplaces Number 1
Fireplaces Type Gas
Fireplace Y
Appliance Dishwasher, Disposal, Microwave, Range Hood, Electric Oven, Refrigerator, Stainless Steel Appliance(s)
Exterior
Parking Features true
Garage Spaces 2.0
Amenities Available Underground Utilities
Private Pool false
Building
Lot Description Level Lot, Sidewalks, Streetlights
Story 2
Builder Name CF Vatterott
Sewer Public Sewer
Water Public
Architectural Style Traditional
Level or Stories Two
Structure Type Brick Veneer,Frame,Vinyl Siding
Construction Status 10
Schools
Elementary Schools Walbridge Elem. Community Ed.
Middle Schools Long Middle Community Ed. Center
High Schools Roosevelt High
School District St. Louis City
Others
Ownership Private
Acceptable Financing Cash Only, Conventional, FHA, VA
Listing Terms Cash Only, Conventional, FHA, VA
Special Listing Condition Builder Display, Some Universal Design Features, Spec Home, None
Read Less
Want to know what your home might be worth? Contact us for a FREE valuation!

Our team is ready to help you sell your home for the highest possible price ASAP
Bought with LaCasey Milton






